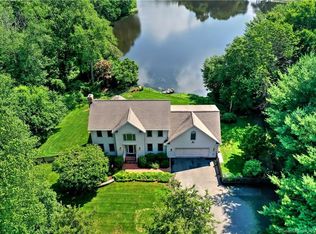Sold for $615,000
$615,000
7 Chucta Road, Seymour, CT 06483
4beds
2,895sqft
Single Family Residence
Built in 1986
1.23 Acres Lot
$636,200 Zestimate®
$212/sqft
$3,525 Estimated rent
Home value
$636,200
$566,000 - $719,000
$3,525/mo
Zestimate® history
Loading...
Owner options
Explore your selling options
What's special
Welcome to 7 Chucta Road, a beautifully maintained 4-bedroom, 2.5-bathroom contemporary home nestled on a private rear lot surrounded by lush greenery and vibrant flowers. Enjoy the serenity of nature while being just minutes from major routes with easy access to New Haven, Bridgeport, Waterbury, and beyond. Step inside to find a spacious, light-filled living room with sliders leading to a stunning two-tiered deck-perfect for morning coffee or entertaining guests. The kitchen connects to the living room, dining room, and another large great room. Hardwood floors throughout the living room, great room, and upstairs bedrooms. The primary suite offers a private balcony and an en-suite bath with a tub and walk-in shower. The laundry is currently located upstairs for added convenience. The partially finished basement provides extra living space, while the unfinished portion offers excellent storage! The oversized two-car garage completes this fantastic home! Don't miss the opportunity to own this peaceful retreat, with the best of the Valley's amenities just a short drive away! See the endless possibilities and wonderful floorplan this home offers!
Zillow last checked: 8 hours ago
Listing updated: April 25, 2025 at 10:50am
Listed by:
Stanley J. Martone 203-631-4312,
Calcagni Real Estate 860-621-1821,
Lorrie Maiorano 203-915-3217,
Calcagni Real Estate
Bought with:
Angela B. Wilson, RES.0782719
BHGRE Gaetano Marra Homes
Source: Smart MLS,MLS#: 24073694
Facts & features
Interior
Bedrooms & bathrooms
- Bedrooms: 4
- Bathrooms: 3
- Full bathrooms: 2
- 1/2 bathrooms: 1
Primary bedroom
- Features: Balcony/Deck, Bedroom Suite, Full Bath, Sliders, Walk-In Closet(s)
- Level: Upper
- Area: 369.93 Square Feet
- Dimensions: 17.7 x 20.9
Bedroom
- Level: Upper
- Area: 144.16 Square Feet
- Dimensions: 13.6 x 10.6
Bedroom
- Level: Upper
- Area: 148.68 Square Feet
- Dimensions: 11.8 x 12.6
Bedroom
- Level: Upper
- Area: 80.1 Square Feet
- Dimensions: 8.9 x 9
Dining room
- Features: Tile Floor
- Level: Main
- Area: 176.4 Square Feet
- Dimensions: 12.6 x 14
Great room
- Features: Balcony/Deck, Sliders, Hardwood Floor
- Level: Main
- Area: 332.31 Square Feet
- Dimensions: 15.9 x 20.9
Kitchen
- Features: Granite Counters, Kitchen Island, Tile Floor
- Level: Main
- Area: 92.13 Square Feet
- Dimensions: 8.3 x 11.1
Living room
- Features: Cathedral Ceiling(s), Fireplace, Interior Balcony, Sunken, Hardwood Floor
- Level: Main
- Area: 339.86 Square Feet
- Dimensions: 16.9 x 20.11
Other
- Features: Vaulted Ceiling(s), Interior Balcony
- Level: Main
- Area: 240.09 Square Feet
- Dimensions: 15.9 x 15.1
Rec play room
- Features: Walk-In Closet(s), Wall/Wall Carpet
- Level: Lower
- Area: 419.78 Square Feet
- Dimensions: 15.1 x 27.8
Heating
- Forced Air, Oil
Cooling
- Central Air
Appliances
- Included: Oven/Range, Range Hood, Refrigerator, Dishwasher, Washer, Dryer, Water Heater
Features
- Basement: Full,Partially Finished
- Attic: None
- Number of fireplaces: 1
Interior area
- Total structure area: 2,895
- Total interior livable area: 2,895 sqft
- Finished area above ground: 2,895
Property
Parking
- Total spaces: 2
- Parking features: Attached, Paved, Driveway, Private
- Attached garage spaces: 2
- Has uncovered spaces: Yes
Features
- Patio & porch: Deck, Patio
Lot
- Size: 1.23 Acres
- Features: Rear Lot, Few Trees
Details
- Parcel number: 1321660
- Zoning: R-40
Construction
Type & style
- Home type: SingleFamily
- Architectural style: Contemporary
- Property subtype: Single Family Residence
Materials
- Cedar, Redwood Siding
- Foundation: Concrete Perimeter
- Roof: Asphalt
Condition
- New construction: No
- Year built: 1986
Utilities & green energy
- Sewer: Septic Tank
- Water: Well
Community & neighborhood
Location
- Region: Seymour
Price history
| Date | Event | Price |
|---|---|---|
| 4/24/2025 | Sold | $615,000-2.1%$212/sqft |
Source: | ||
| 4/23/2025 | Pending sale | $628,000$217/sqft |
Source: | ||
| 2/27/2025 | Listed for sale | $628,000+69.7%$217/sqft |
Source: | ||
| 9/2/2011 | Sold | $370,000$128/sqft |
Source: | ||
Public tax history
| Year | Property taxes | Tax assessment |
|---|---|---|
| 2025 | $10,942 +12.9% | $394,730 +50.1% |
| 2024 | $9,689 +2.4% | $262,990 |
| 2023 | $9,462 +1.1% | $262,990 |
Find assessor info on the county website
Neighborhood: 06483
Nearby schools
GreatSchools rating
- 6/10Bungay SchoolGrades: K-5Distance: 2.2 mi
- 6/10Seymour Middle SchoolGrades: 6-8Distance: 1 mi
- 5/10Seymour High SchoolGrades: 9-12Distance: 1.8 mi
Schools provided by the listing agent
- Middle: Seymour
- High: Seymour
Source: Smart MLS. This data may not be complete. We recommend contacting the local school district to confirm school assignments for this home.
Get pre-qualified for a loan
At Zillow Home Loans, we can pre-qualify you in as little as 5 minutes with no impact to your credit score.An equal housing lender. NMLS #10287.
Sell with ease on Zillow
Get a Zillow Showcase℠ listing at no additional cost and you could sell for —faster.
$636,200
2% more+$12,724
With Zillow Showcase(estimated)$648,924
