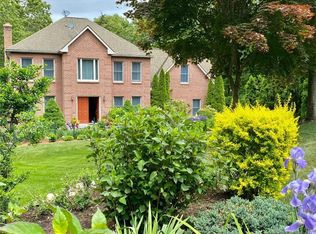Sold for $630,000 on 07/08/24
$630,000
7 Christy Heights, Old Saybrook, CT 06475
3beds
2,746sqft
Single Family Residence
Built in 1998
1.54 Acres Lot
$682,300 Zestimate®
$229/sqft
$4,765 Estimated rent
Home value
$682,300
$614,000 - $757,000
$4,765/mo
Zestimate® history
Loading...
Owner options
Explore your selling options
What's special
Picture perfect Old Saybrook colonial situated in small cul de sac subdivision. Manicured grounds, stone walls and blue stone patio and steps guide you to the Gambrel entry. The center hall design offers spacious foyer with coat closets. Cozy up in the family room with wood burning fireplace or entertain guests in the formal living room. An eat in kitchen features an efficient wrap around granite island and new stainless steel appliances. The large formal dining room has garden views benefiting from oversized windows. Upstairs the primary suite has new hardwood floors, ensuite bathroom, walk in closet. There's even walk in attic access. Two more generously sized bedrooms and full bathroom round things out. A gracious lower level features TEAK flooring, heat and air conditioning. Garage enthusiasts will fall in love with the oversized space with room for up to 4 cars. Newer hot water heater and ductless air conditioning through out. Just minutes to shore points, town beaches and quaint New England villages. Old Saybrook is conveniently located midway between New York City and Boston and is easily accessible via train service and I95.
Zillow last checked: 8 hours ago
Listing updated: October 01, 2024 at 01:00am
Listed by:
Alex Brigandi 860-705-4077,
William Pitt Sotheby's Int'l 860-767-7488
Bought with:
Jackie Lyman, RES.0799508
Lyman Real Estate
Source: Smart MLS,MLS#: 24023096
Facts & features
Interior
Bedrooms & bathrooms
- Bedrooms: 3
- Bathrooms: 3
- Full bathrooms: 2
- 1/2 bathrooms: 1
Primary bedroom
- Level: Upper
Bedroom
- Level: Upper
Bedroom
- Level: Upper
Dining room
- Level: Main
Living room
- Level: Main
Heating
- Forced Air, Electric, Oil
Cooling
- Ductless
Appliances
- Included: Gas Range, Microwave, Refrigerator, Dishwasher, Electric Water Heater, Water Heater
- Laundry: Upper Level
Features
- Basement: Full,Heated,Interior Entry,Partially Finished
- Attic: Access Via Hatch
- Number of fireplaces: 1
Interior area
- Total structure area: 2,746
- Total interior livable area: 2,746 sqft
- Finished area above ground: 2,240
- Finished area below ground: 506
Property
Parking
- Total spaces: 4
- Parking features: Tandem, Attached, Garage Door Opener
- Attached garage spaces: 4
Features
- Patio & porch: Deck, Patio
- Exterior features: Rain Gutters, Garden
Lot
- Size: 1.54 Acres
- Features: Few Trees, Cul-De-Sac
Details
- Additional structures: Shed(s)
- Parcel number: 2244962
- Zoning: AA-1
Construction
Type & style
- Home type: SingleFamily
- Architectural style: Colonial
- Property subtype: Single Family Residence
Materials
- Brick, Cedar
- Foundation: Concrete Perimeter
- Roof: Asphalt
Condition
- New construction: No
- Year built: 1998
Utilities & green energy
- Sewer: Septic Tank
- Water: Well
- Utilities for property: Underground Utilities, Cable Available
Community & neighborhood
Security
- Security features: Security System
Location
- Region: Old Saybrook
- Subdivision: Christy Heights
Price history
| Date | Event | Price |
|---|---|---|
| 7/8/2024 | Sold | $630,000+5%$229/sqft |
Source: | ||
| 6/27/2024 | Pending sale | $599,999$218/sqft |
Source: | ||
| 6/8/2024 | Listed for sale | $599,999+57.9%$218/sqft |
Source: | ||
| 4/9/2020 | Sold | $380,000-4.8%$138/sqft |
Source: | ||
| 2/21/2020 | Pending sale | $399,000$145/sqft |
Source: William Pitt Sotheby's International Realty #170235764 | ||
Public tax history
| Year | Property taxes | Tax assessment |
|---|---|---|
| 2025 | $6,355 +2% | $410,000 |
| 2024 | $6,232 -4.5% | $410,000 +28.5% |
| 2023 | $6,526 +1.8% | $319,100 |
Find assessor info on the county website
Neighborhood: 06475
Nearby schools
GreatSchools rating
- 7/10Old Saybrook Middle SchoolGrades: 5-8Distance: 2.2 mi
- 8/10Old Saybrook Senior High SchoolGrades: 9-12Distance: 2.4 mi
- 5/10Kathleen E. Goodwin SchoolGrades: PK-4Distance: 2.5 mi

Get pre-qualified for a loan
At Zillow Home Loans, we can pre-qualify you in as little as 5 minutes with no impact to your credit score.An equal housing lender. NMLS #10287.
Sell for more on Zillow
Get a free Zillow Showcase℠ listing and you could sell for .
$682,300
2% more+ $13,646
With Zillow Showcase(estimated)
$695,946