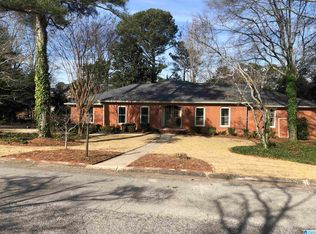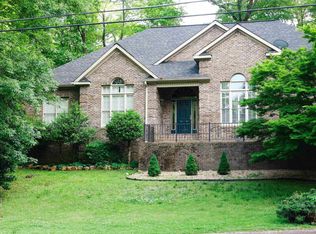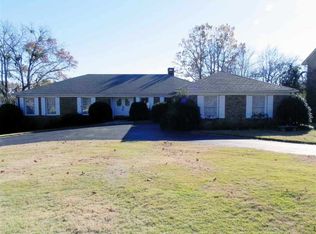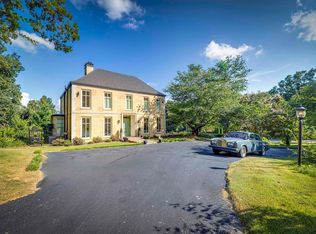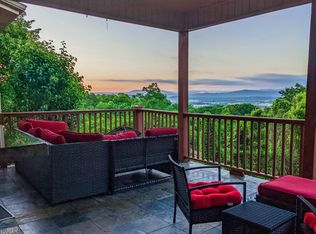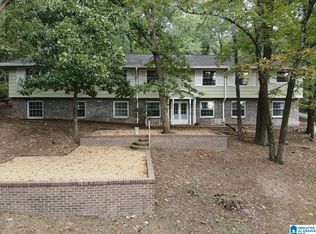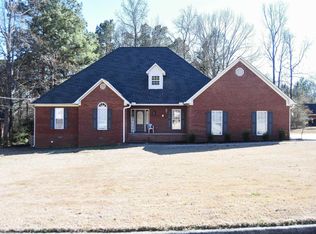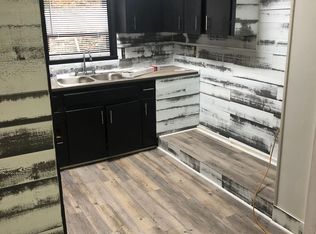Stunning, 10th St. Mountain Estate home offers 5648 ft.². This full brick 6 bedrooms, 4 full baths Home has been totally remodeled. New roof one year old. New energy, efficient, vinyl windows. New 3 HVAC units, one year-old. New waterproof LVP floors. New ceramic tile in all bathrooms. There are three large living areas plus a downstairs great room.. Kitchen area is huge with all new cabinetry, New quartz counter tops, New appliance and all new hardware and lighting fixtures makes this a cooks delight. The huge master bedroom offers a luxurious updated his and hers bathroom with a stunning separate freestanding bathtub and a huge tiled shower and separate vanities. One bedroom has a on suite bathroom. The home has been totally rewired, and all new plumbing throughout the home, including new lighting fixtures, and all new plumbing fixtures. There’s nothing left to do but just move in to a luxurious totally updated mountain home.
For sale
$560,000
7 Christopher Way, Anniston, AL 36207
6beds
5,648sqft
Est.:
Single Family Residence
Built in 1963
0.76 Acres Lot
$-- Zestimate®
$99/sqft
$-- HOA
What's special
New roofFull brickWaterproof lvp floorsFreestanding bathtubNew cabinetryHis and hers bathroomNew quartz countertops
- 124 days |
- 336 |
- 10 |
Zillow last checked:
Listing updated:
Listed by:
Stephen Sizemore 256-453-6318,
KW Realty Group
Source: GALMLS,MLS#: 21434428
Tour with a local agent
Facts & features
Interior
Bedrooms & bathrooms
- Bedrooms: 6
- Bathrooms: 4
- Full bathrooms: 4
Rooms
- Room types: Bedroom, Den/Family (ROOM), Dining Room, Bathroom, Great Room, Kitchen, Master Bathroom, Master Bedroom
Primary bedroom
- Level: First
Bedroom 1
- Level: First
Bedroom 2
- Level: First
Bedroom 3
- Level: First
Bedroom 4
- Level: Basement
Primary bathroom
- Level: First
Bathroom 1
- Level: First
Bathroom 3
- Level: Basement
Dining room
- Level: First
Family room
- Level: First
Kitchen
- Features: Stone Counters, Breakfast Bar, Eat-in Kitchen, Kitchen Island
- Level: First
Living room
- Level: First
Basement
- Area: 960
Heating
- 3+ Systems (HEAT), Central, Electric, Heat Pump
Cooling
- 3+ Systems (COOL), Central Air, Electric, Heat Pump
Appliances
- Included: Dishwasher, Microwave, Gas Oven, Self Cleaning Oven, Stove-Gas, Gas Water Heater
- Laundry: Gas Dryer Hookup, Washer Hookup, Main Level, Laundry Room, Laundry (ROOM), Yes
Features
- Recessed Lighting, Textured Walls, High Ceilings, Crown Molding, Tray Ceiling(s), Soaking Tub, Linen Closet, Separate Shower, Double Vanity, Split Bedrooms, Tub/Shower Combo, Walk-In Closet(s)
- Flooring: Laminate, Tile
- Doors: French Doors
- Basement: Partial,Finished,Daylight
- Attic: Pull Down Stairs,Yes
- Number of fireplaces: 3
- Fireplace features: Brick (FIREPL), Marble (FIREPL), Tile (FIREPL), Family Room, Great Room, Living Room, Wood Burning, Outside
Interior area
- Total interior livable area: 5,648 sqft
- Finished area above ground: 4,688
- Finished area below ground: 960
Video & virtual tour
Property
Parking
- Total spaces: 2
- Parking features: Driveway, Garage Faces Side
- Garage spaces: 2
- Has uncovered spaces: Yes
Features
- Levels: One
- Stories: 1
- Patio & porch: Open (PATIO), Patio, Porch
- Pool features: None
- Has view: Yes
- View description: Mountain(s)
- Waterfront features: No
Lot
- Size: 0.76 Acres
Details
- Parcel number: 2102094002018.000
- Special conditions: N/A
Construction
Type & style
- Home type: SingleFamily
- Property subtype: Single Family Residence
Materials
- Brick, Vinyl Siding
- Foundation: Basement
Condition
- Year built: 1963
Utilities & green energy
- Water: Public
- Utilities for property: Sewer Connected, Underground Utilities
Community & HOA
Community
- Subdivision: Hillyer Highlands
Location
- Region: Anniston
Financial & listing details
- Price per square foot: $99/sqft
- Tax assessed value: $289,880
- Annual tax amount: $2,986
- Price range: $560K - $560K
- Date on market: 10/17/2025
- Road surface type: Paved
Estimated market value
Not available
Estimated sales range
Not available
Not available
Price history
Price history
| Date | Event | Price |
|---|---|---|
| 10/17/2025 | Listed for sale | $560,000-5.1%$99/sqft |
Source: | ||
| 10/8/2025 | Listing removed | $589,900$104/sqft |
Source: | ||
| 9/4/2025 | Listed for sale | $589,900$104/sqft |
Source: | ||
| 6/23/2025 | Listing removed | $589,900$104/sqft |
Source: | ||
| 11/21/2024 | Price change | $589,900-1.7%$104/sqft |
Source: | ||
| 8/22/2024 | Listed for sale | $599,900+166.6%$106/sqft |
Source: | ||
| 2/27/2024 | Sold | $225,000-15.1%$40/sqft |
Source: | ||
| 2/16/2024 | Pending sale | $265,000$47/sqft |
Source: | ||
| 1/29/2024 | Listed for sale | $265,000$47/sqft |
Source: | ||
Public tax history
Public tax history
| Year | Property taxes | Tax assessment |
|---|---|---|
| 2024 | $2,986 | $57,980 |
| 2023 | $2,986 | $57,980 |
| 2022 | $2,986 +18.6% | $57,980 +18.6% |
| 2021 | $2,518 -6.1% | $48,900 -5.7% |
| 2020 | $2,682 | $51,880 -2.6% |
| 2019 | $2,682 -2.6% | $53,268 +0% |
| 2018 | $2,753 | $53,260 +10.1% |
| 2017 | $2,753 +10.1% | $48,360 |
| 2016 | $2,501 | $48,360 +3% |
| 2013 | $2,501 +5% | $46,960 +1.6% |
| 2010 | $2,381 | $46,240 |
Find assessor info on the county website
BuyAbility℠ payment
Est. payment
$2,904/mo
Principal & interest
$2671
Property taxes
$233
Climate risks
Neighborhood: 36207
Nearby schools
GreatSchools rating
- 3/10Golden Springs Elementary SchoolGrades: 1-5Distance: 1.8 mi
- 3/10Anniston Middle SchoolGrades: 6-8Distance: 4.4 mi
- 2/10Anniston High SchoolGrades: 9-12Distance: 1.5 mi
Schools provided by the listing agent
- Elementary: Cobb
- Middle: Anniston
- High: Anniston
Source: GALMLS. This data may not be complete. We recommend contacting the local school district to confirm school assignments for this home.
Open to renting?
Browse rentals near this home.- Loading
- Loading
