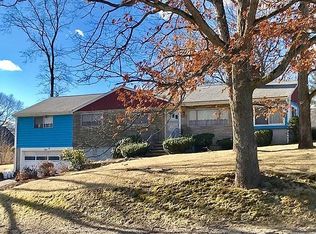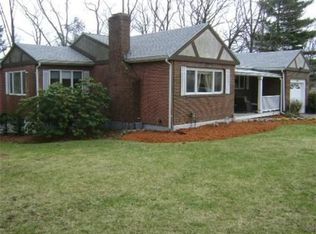PRESTIGIOUS Lincoln Line Locale! Seasonal Reservoir Views from this NEWER FULL RENOVATION of this Sprawling Oversized Contemporary Cape Featuring Stunning Open Floor Plan, Newer Skylit Granite & Cherry Kitchen With Island Bar & Stainless Steel Appliances Open to Formal Dining Area, Open to Oversized Living Room with Decorative Fireplace, 1st Floor Family Room with French Doors (Could be used as additional bedroom), New Designer Tile Baths, Skylit Master Bedroom Suite with Walk-In-Closet & Newer Private Marble Tile Bath, Gleaming Hardwood Floors, Newer Windows, Newly Finished Basement Family Room & Den, 1st Floor Laundry, Newer 2015 Roof, Beautifully Manicured Smart Sprinklered Yard, Newer Heat, Smart Ecobee Thermostat, Newer on Demand Hot Water, Newer Central AC, Newer 200 Amp Electric, Newer Insulation, New Paver Patio, Oversized GARAGE, and More!
This property is off market, which means it's not currently listed for sale or rent on Zillow. This may be different from what's available on other websites or public sources.

