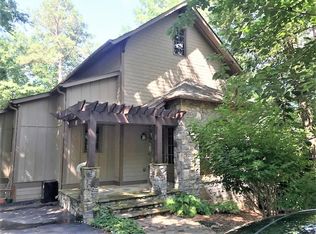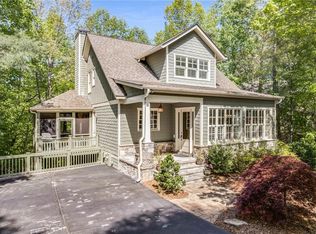Located near the Clubhouse, walking trails and golf course in a quiet Village setting, this certified Earthcraft, former model home needs nothing. The main level has a wall of windows and custom cabinetry in the great room, spacious dining area, an updated kitchen with a walk in pantry and a reverse osmosis water filtration system and a screened porch with 3 season windows and a fireplace is ideal for family living or entertaining. The master on the main features an expanded custom closet with built ins. The 2 year old garage with a large bonus room with a half bath is ideal for an office, studio or inlaw suite. Further improvements include 2 new HVAC systems, a new water heater and new carpet throughout. If you are looking for a move in ready home in a great location, this is it. Come home to the beautiful Blue Ridge mountains of Big Canoe.
This property is off market, which means it's not currently listed for sale or rent on Zillow. This may be different from what's available on other websites or public sources.

