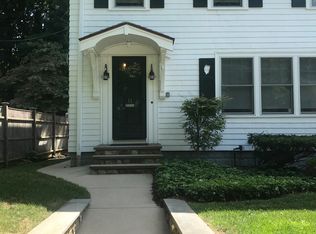Sold for $875,000
$875,000
7 Chisholm Rd, Winchester, MA 01890
3beds
1,227sqft
Single Family Residence
Built in 1935
7,388 Square Feet Lot
$1,095,800 Zestimate®
$713/sqft
$3,721 Estimated rent
Home value
$1,095,800
$986,000 - $1.24M
$3,721/mo
Zestimate® history
Loading...
Owner options
Explore your selling options
What's special
Welcome to your next home! Classic 1930s Colonial nestled just steps away from the serene Middlesex Fells Reservation. Convenient access to 93 & 95, minutes from downtown Boston & within close proximity to town center, commuter rail & schools. Plenty of upside and possibilities here. Live in as-is or create your own vision for this lovely 3 bed, 1 bath home. Upon entry, a lovely foyer invites you inside, setting the tone for the warmth and character that permeate throughout. The first level offers a sun-filled living room with fireplace that flows into the dining room which boasts a built in China cabinet, and eat in kitchen with direct access to the private backyard. Three bedrooms with generously size closets, a full bath and linen closet are upstairs. The basement offers additional space for recreation, a workshop, or storage, catering to your evolving needs and lifestyle. Don't miss this chance to make your mark on this Winchester residence.
Zillow last checked: 8 hours ago
Listing updated: June 28, 2024 at 06:37am
Listed by:
Pirani & Wile Group 781-608-1805,
Leading Edge Real Estate 781-729-5505,
Julie Wile Fish 617-584-4661
Bought with:
Melissa N. Perrone
Better Homes and Gardens Real Estate - The Shanahan Group
Source: MLS PIN,MLS#: 73227059
Facts & features
Interior
Bedrooms & bathrooms
- Bedrooms: 3
- Bathrooms: 1
- Full bathrooms: 1
Primary bedroom
- Features: Flooring - Hardwood
- Level: Second
- Area: 176
- Dimensions: 11 x 16
Bedroom 2
- Features: Flooring - Hardwood
- Level: Second
- Area: 72
- Dimensions: 8 x 9
Bedroom 3
- Features: Flooring - Hardwood
- Level: Second
- Area: 121
- Dimensions: 11 x 11
Bathroom 1
- Features: Bathroom - Tiled With Tub & Shower, Flooring - Stone/Ceramic Tile
- Level: Second
- Area: 56
- Dimensions: 7 x 8
Dining room
- Features: Flooring - Hardwood
- Level: First
- Area: 143
- Dimensions: 11 x 13
Kitchen
- Features: Flooring - Vinyl
- Level: First
- Area: 165
- Dimensions: 11 x 15
Living room
- Features: Flooring - Hardwood
- Level: First
- Area: 187
- Dimensions: 11 x 17
Heating
- Steam, Natural Gas
Cooling
- None
Appliances
- Included: Range, Refrigerator
- Laundry: Electric Dryer Hookup, Washer Hookup, In Basement, Gas Dryer Hookup
Features
- Flooring: Tile, Vinyl, Hardwood
- Basement: Unfinished
- Number of fireplaces: 1
- Fireplace features: Living Room
Interior area
- Total structure area: 1,227
- Total interior livable area: 1,227 sqft
Property
Parking
- Total spaces: 2
- Parking features: Paved Drive, Off Street, Tandem
- Uncovered spaces: 2
Features
- Patio & porch: Porch
- Exterior features: Porch
Lot
- Size: 7,388 sqft
- Features: Level
Details
- Parcel number: M:002 B:0162 L:0,894699
- Zoning: RDB
Construction
Type & style
- Home type: SingleFamily
- Architectural style: Colonial
- Property subtype: Single Family Residence
Materials
- Frame
- Foundation: Block
- Roof: Shingle
Condition
- Year built: 1935
Utilities & green energy
- Sewer: Public Sewer
- Water: Public
- Utilities for property: for Gas Range, for Gas Dryer
Community & neighborhood
Community
- Community features: Shopping, Walk/Jog Trails, Bike Path, Highway Access, Public School
Location
- Region: Winchester
Price history
| Date | Event | Price |
|---|---|---|
| 6/27/2024 | Sold | $875,000-2.7%$713/sqft |
Source: MLS PIN #73227059 Report a problem | ||
| 5/3/2024 | Contingent | $899,000$733/sqft |
Source: MLS PIN #73227059 Report a problem | ||
| 4/23/2024 | Listed for sale | $899,000$733/sqft |
Source: MLS PIN #73227059 Report a problem | ||
Public tax history
| Year | Property taxes | Tax assessment |
|---|---|---|
| 2025 | $10,990 +9.3% | $991,000 +11.7% |
| 2024 | $10,053 +3.8% | $887,300 +8.1% |
| 2023 | $9,687 +1.9% | $820,900 +8.1% |
Find assessor info on the county website
Neighborhood: 01890
Nearby schools
GreatSchools rating
- 8/10Muraco Elementary SchoolGrades: K-5Distance: 0.7 mi
- 8/10McCall Middle SchoolGrades: 6-8Distance: 1.5 mi
- 9/10Winchester High SchoolGrades: 9-12Distance: 1.1 mi
Schools provided by the listing agent
- Elementary: Muraco
- Middle: Mccall
- High: Whs
Source: MLS PIN. This data may not be complete. We recommend contacting the local school district to confirm school assignments for this home.
Get a cash offer in 3 minutes
Find out how much your home could sell for in as little as 3 minutes with a no-obligation cash offer.
Estimated market value$1,095,800
Get a cash offer in 3 minutes
Find out how much your home could sell for in as little as 3 minutes with a no-obligation cash offer.
Estimated market value
$1,095,800
