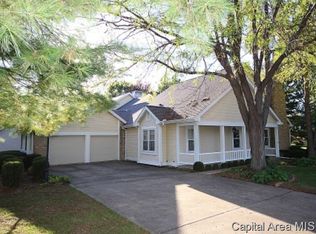Sold for $270,000
$270,000
7 Chimney View Ln, Springfield, IL 62707
1beds
2,844sqft
Condominium, Residential
Built in 1988
-- sqft lot
$281,600 Zestimate®
$95/sqft
$2,054 Estimated rent
Home value
$281,600
Estimated sales range
Not available
$2,054/mo
Zestimate® history
Loading...
Owner options
Explore your selling options
What's special
Beautiful and well cared for condo at the Rail Golf Course - The Rail Meadows. Lots of updates throughout (See Home Info Sheet). Lovely kitchen w/white cabinetry, granite countertops, stainless steel appliances, breakfast bar, island, and pantry. Hardwood floors in the living room and dining room. LVP flooring in the primary bedroom, informal dining area, and laundry room. Spacious primary bedroom has walk in closet. Primary bathroom has beautiful new Quartz walk in shower, granite countertops, and jacuzzi tub. Guest bathroom has modern sink, granite countertops, and tiled walk in shower. Lower level has large family room, 2nd & 3rd potential bedrooms (no egress), an office and full bath. Formal dining room can easily be changed to a 2nd main floor bedroom if needed. Menard Electric and Williamsville Water. Pre-inspected and sold as reported. Selling As Is.
Zillow last checked: 8 hours ago
Listing updated: March 06, 2025 at 12:16pm
Listed by:
Shelly Burnett Mobl:217-341-8321,
The Real Estate Group, Inc.
Bought with:
Raegan Parker, 475191649
The Real Estate Group, Inc.
Source: RMLS Alliance,MLS#: CA1033282 Originating MLS: Capital Area Association of Realtors
Originating MLS: Capital Area Association of Realtors

Facts & features
Interior
Bedrooms & bathrooms
- Bedrooms: 1
- Bathrooms: 3
- Full bathrooms: 3
Bedroom 1
- Level: Main
- Dimensions: 19ft 4in x 14ft 11in
Other
- Level: Main
- Dimensions: 10ft 1in x 13ft 4in
Other
- Level: Main
- Dimensions: 11ft 3in x 17ft 7in
Other
- Level: Lower
- Dimensions: 17ft 5in x 14ft 0in
Other
- Area: 1266
Additional room
- Description: Bonus Room 1
- Level: Lower
- Dimensions: 18ft 8in x 22ft 8in
Additional room 2
- Description: Bonus Room 2
- Level: Lower
- Dimensions: 16ft 5in x 11ft 6in
Family room
- Level: Lower
- Dimensions: 22ft 7in x 17ft 1in
Kitchen
- Level: Main
- Dimensions: 11ft 6in x 14ft 2in
Laundry
- Level: Main
- Dimensions: 4ft 11in x 8ft 3in
Living room
- Level: Main
- Dimensions: 21ft 0in x 15ft 3in
Main level
- Area: 1578
Heating
- Forced Air
Cooling
- Central Air
Appliances
- Included: Dishwasher, Disposal, Dryer, Range Hood, Microwave, Range, Refrigerator, Washer
Features
- Ceiling Fan(s), Vaulted Ceiling(s), Solid Surface Counter
- Windows: Window Treatments, Blinds
- Basement: Full,Partially Finished
- Number of fireplaces: 1
- Fireplace features: Gas Log, Living Room
Interior area
- Total structure area: 1,578
- Total interior livable area: 2,844 sqft
Property
Parking
- Total spaces: 2
- Parking features: Attached
- Attached garage spaces: 2
- Details: Number Of Garage Remotes: 1
Features
- Stories: 1
- Patio & porch: Deck, Patio, Porch
- Spa features: Bath
Lot
- Features: Level, Wooded
Details
- Parcel number: 0635.0376004
Construction
Type & style
- Home type: Condo
- Property subtype: Condominium, Residential
Materials
- Stone, Vinyl Siding
- Foundation: Concrete Perimeter
- Roof: Shingle
Condition
- New construction: No
- Year built: 1988
Utilities & green energy
- Sewer: Public Sewer
- Water: Public
Community & neighborhood
Location
- Region: Springfield
- Subdivision: The Rail Meadows
HOA & financial
HOA
- Has HOA: Yes
- HOA fee: $385 monthly
- Services included: Common Area Maintenance, Landscaping, Lawn Care, Maintenance Grounds, Snow Removal
Price history
| Date | Event | Price |
|---|---|---|
| 3/4/2025 | Sold | $270,000-1.8%$95/sqft |
Source: | ||
| 2/5/2025 | Pending sale | $275,000$97/sqft |
Source: | ||
| 1/25/2025 | Price change | $275,000-1.8%$97/sqft |
Source: | ||
| 12/22/2024 | Price change | $280,000-3.4%$98/sqft |
Source: | ||
| 11/23/2024 | Listed for sale | $290,000+21.3%$102/sqft |
Source: | ||
Public tax history
| Year | Property taxes | Tax assessment |
|---|---|---|
| 2024 | $6,390 +4.5% | $101,482 +8.1% |
| 2023 | $6,113 +5% | $93,869 +7.4% |
| 2022 | $5,821 +1.9% | $87,434 +4.9% |
Find assessor info on the county website
Neighborhood: 62707
Nearby schools
GreatSchools rating
- 7/10Sherman Elementary SchoolGrades: PK-4Distance: 1.9 mi
- 6/10Williamsville Jr High SchoolGrades: 5-8Distance: 6.6 mi
- 8/10Williamsville High SchoolGrades: 9-12Distance: 6.5 mi
Schools provided by the listing agent
- High: Williamsville-Sherman CUSD #15
Source: RMLS Alliance. This data may not be complete. We recommend contacting the local school district to confirm school assignments for this home.
Get pre-qualified for a loan
At Zillow Home Loans, we can pre-qualify you in as little as 5 minutes with no impact to your credit score.An equal housing lender. NMLS #10287.
