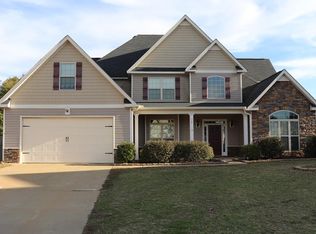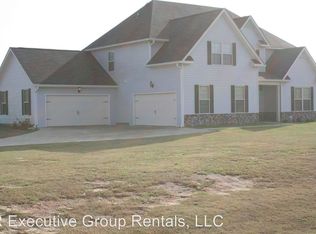Sold for $329,900 on 01/11/24
$329,900
7 Chickasaw Trl, Fort Mitchell, AL 36856
6beds
3,520sqft
Single Family Residence
Built in 2012
0.38 Acres Lot
$356,900 Zestimate®
$94/sqft
$2,476 Estimated rent
Home value
$356,900
$339,000 - $375,000
$2,476/mo
Zestimate® history
Loading...
Owner options
Explore your selling options
What's special
Welcome, where luxury living meets convenience. This exquisite 6-bedroom, 4-bathroom home offers a truly exceptional living experience. Upon entering the two-story foyer, you'll be greeted by elegance and grandeur at every turn. The main level of this home boasts a thoughtfully designed floor plan. The master suite, complete with an en-suite bathroom, provides a private retreat on the main level. Additionally, you'll find an in-law suite perfect for accommodating guests or multi-generational living. The heart of the home lies in the two-story great room, featuring a charming wood-burning fireplace that creates a cozy ambiance. The kitchen is a chef's delight, offering ample cabinet space, a convenient walk-in pantry, and all appliances, including a new microwave, which passes with the home. A separate dining area provides an elegant space to entertain guests for formal gatherings. As you ascend to the upper level, you'll discover a teen en-suite, perfect for a growing family or providing a private space for teenagers. Three additional bedrooms and another bathroom complete the upstairs living quarters. Step outside onto the covered patio, where you can enjoy outdoor dining or relax in the fenced backyard, offering privacy and security. This house is not just a residence but a lifestyle. Residents have exclusive access to amenities like tennis courts and a pool, allowing endless recreation and relaxation. Shingles are only a few years old.
Zillow last checked: 8 hours ago
Listing updated: January 12, 2024 at 02:50pm
Listed by:
Crystal Walter 812-350-6204,
Berkshire Hathaway Home Servic
Bought with:
Theresa Davila, 122877
Century 21 Premier Real Estate
Source: East Alabama BOR,MLS#: E97048
Facts & features
Interior
Bedrooms & bathrooms
- Bedrooms: 6
- Bathrooms: 4
- Full bathrooms: 4
- Main level bathrooms: 2
- Main level bedrooms: 2
Bedroom
- Level: Main
Bedroom
- Level: Upper
Bedroom
- Features: Main Level Primary
Primary bathroom
- Features: Bathtub, Dual Sinks, Soaking Tub, Separate Shower, Tub Shower
Dining room
- Features: Dining Area
Other
- Level: Upper
Other
- Level: Main
Kitchen
- Features: Breakfast Bar, Breakfast Area
Heating
- Heat Pump
Cooling
- Central Air
Appliances
- Included: Dishwasher, Electric Range, Microwave, Refrigerator
- Laundry: Main Level, Laundry Room
Features
- Entrance Foyer
- Flooring: Carpet, Vinyl
- Windows: Double Pane Windows
- Basement: None
- Number of fireplaces: 1
- Fireplace features: Great Room
- Common walls with other units/homes: No Common Walls
Interior area
- Total structure area: 3,520
- Total interior livable area: 3,520 sqft
Property
Parking
- Total spaces: 2
- Parking features: Driveway, Garage
- Garage spaces: 2
Accessibility
- Accessibility features: None
Features
- Levels: Two
- Stories: 2
- Patio & porch: Rear Porch, Front Porch
- Exterior features: Storage
- Pool features: None, Community
- Spa features: None
- Fencing: Back Yard,Privacy,Wood
- Has view: Yes
- View description: Other
- Waterfront features: None
- Body of water: None
Lot
- Size: 0.38 Acres
- Dimensions: 168 x 100
- Features: Back Yard, Level
Details
- Additional structures: Outbuilding
- Parcel number: 17062300000001427
- Special conditions: None
- Other equipment: None
- Horse amenities: None
Construction
Type & style
- Home type: SingleFamily
- Architectural style: Traditional
- Property subtype: Single Family Residence
Materials
- Vinyl Siding
- Roof: Shingle
Condition
- Resale
- Year built: 2012
Utilities & green energy
- Electric: Other
- Sewer: Septic Tank
- Water: Public
- Utilities for property: Water Available
Green energy
- Energy generation: None
Community & neighborhood
Security
- Security features: Security System Owned, Security Service
Community
- Community features: Home Owners Association, Pool
Location
- Region: Fort Mitchell
- Subdivision: The Reserve At Westgate
HOA & financial
HOA
- Has HOA: Yes
- HOA fee: $300 annually
- Services included: Tennis Courts
- Second HOA fee: $300 annually
Other
Other facts
- Ownership: Other
- Road surface type: Concrete
Price history
| Date | Event | Price |
|---|---|---|
| 1/11/2024 | Sold | $329,900$94/sqft |
Source: | ||
| 12/12/2023 | Contingent | $329,900$94/sqft |
Source: | ||
| 11/21/2023 | Price change | $329,900-3%$94/sqft |
Source: | ||
| 10/27/2023 | Listed for sale | $340,000+48.5%$97/sqft |
Source: | ||
| 8/20/2019 | Sold | $229,000$65/sqft |
Source: | ||
Public tax history
| Year | Property taxes | Tax assessment |
|---|---|---|
| 2024 | $2,474 +4% | $68,720 +4% |
| 2023 | $2,378 +14.8% | $66,060 +14.8% |
| 2022 | $2,071 +13.2% | $57,520 +13.2% |
Find assessor info on the county website
Neighborhood: 36856
Nearby schools
GreatSchools rating
- 3/10Mt Olive Primary SchoolGrades: PK-2Distance: 5.7 mi
- 3/10Russell Co Middle SchoolGrades: 6-8Distance: 9.8 mi
- 3/10Russell Co High SchoolGrades: 9-12Distance: 9.5 mi
Schools provided by the listing agent
- Elementary: Mount Olive - Russell
Source: East Alabama BOR. This data may not be complete. We recommend contacting the local school district to confirm school assignments for this home.

Get pre-qualified for a loan
At Zillow Home Loans, we can pre-qualify you in as little as 5 minutes with no impact to your credit score.An equal housing lender. NMLS #10287.
Sell for more on Zillow
Get a free Zillow Showcase℠ listing and you could sell for .
$356,900
2% more+ $7,138
With Zillow Showcase(estimated)
$364,038
