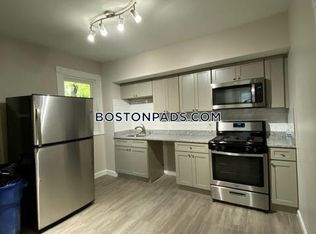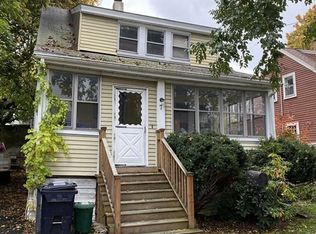Recently renovated Single Family home 3 Bedroom 1.5 bath Hardwood floor Washer and dryer in the building Pet friendly 12
This property is off market, which means it's not currently listed for sale or rent on Zillow. This may be different from what's available on other websites or public sources.

