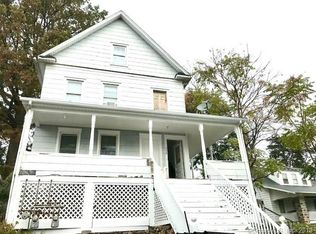Sold for $2,125,000
Street View
$2,125,000
7 Chestnut St, Greenwich, CT 06830
4beds
3,856sqft
SingleFamily
Built in 2006
0.26 Acres Lot
$2,417,900 Zestimate®
$551/sqft
$7,295 Estimated rent
Home value
$2,417,900
$2.27M - $2.61M
$7,295/mo
Zestimate® history
Loading...
Owner options
Explore your selling options
What's special
Move right into this turn-key, center hall colonial on a cul de sac. This 2006 build has been improved upon with exquisite, custom interior finishes throughout the 4,000 sq. ft., 4-bedroom, 4.1-bathroom home. Dramatic two-story entry, herringbone oak flooring, 8'' crown molding, Restoration Hardware lighting, and Farrow and Ball wallpaper. Custom gourmet kitchen with quartz countertops, center island and an oversized peninsula, which opens to a breakfast room, and spacious deck. Perfectly sized family room and living room both have wood burning fireplaces. Enlarged master suite has a walk-in closet and a beautiful bathroom with double vanities, separate shower and soaking tub. The finished, walk-out lower level has a mudroom, gym/playroom, and a 5th bedroom with a full bathroom which is ideal as an au pair suite, or for long term guests. This home was just painted, professionally landscaped, and is a short walk to Bridges and North Mianus Elementary!
Facts & features
Interior
Bedrooms & bathrooms
- Bedrooms: 4
- Bathrooms: 5
- Full bathrooms: 4
- 1/2 bathrooms: 1
Heating
- Forced air, Gas
Cooling
- Central
Appliances
- Included: Dishwasher, Dryer, Microwave, Range / Oven, Refrigerator, Washer
- Laundry: Upper Level, Lower Level, two laundry sites
Features
- Mud Room, Foyer, Open Floorplan, Auto Garage Door Opener
- Basement: Unfinished
- Attic: Pull Down Stairs
- Has fireplace: Yes
Interior area
- Total interior livable area: 3,856 sqft
Property
Parking
- Total spaces: 2
- Parking features: Garage - Attached
Features
- Patio & porch: Deck
- Exterior features: Wood, Cement / Concrete
- Waterfront features: Beach Rights
Lot
- Size: 0.26 Acres
- Features: Cul-de-Sac, Dry
Details
- Parcel number: GREEM08B2246S
- Zoning: R-12
Construction
Type & style
- Home type: SingleFamily
- Architectural style: Colonial
Materials
- Frame
- Roof: Asphalt
Condition
- Year built: 2006
Utilities & green energy
- Sewer: Public Sewer
- Water: Public Water Connected
Community & neighborhood
Security
- Security features: Security System
Community
- Community features: Fitness Center
Location
- Region: Greenwich
HOA & financial
Other financial information
- Total actual rent: 1698000
Other
Other facts
- Sewer: Public Sewer
- Appliances: Dishwasher, Refrigerator, Microwave, Washer, Gas Range, Gas Dryer
- FireplaceYN: true
- Roof: Asphalt
- GarageYN: true
- AttachedGarageYN: true
- AssociationYN: 0
- HeatingYN: true
- PatioAndPorchFeatures: Deck
- Heating: Natural Gas, Hydro Air
- FoundationDetails: Slab
- CommunityFeatures: Playground, Golf, Fitness Center, Park, Medical Facilities, Public Pool, Private School(s)
- RoomsTotal: 14
- FireplacesTotal: 2
- ConstructionMaterials: Concrete, Wood Siding, Clapboard
- Zoning: R-12
- LotFeatures: Cul-de-Sac, Dry
- ArchitecturalStyle: Colonial
- Cooling: Central Air
- InteriorFeatures: Mud Room, Foyer, Open Floorplan, Auto Garage Door Opener
- SecurityFeatures: Security System
- ParkingFeatures: Off Street, Attached Garage, Paved
- ExteriorFeatures: Lighting
- Attic: Pull Down Stairs
- LaundryFeatures: Upper Level, Lower Level, two laundry sites
- YearBuiltSource: Public Records
- WaterfrontFeatures: Beach Rights
- WaterSource: Public Water Connected
- Basement: Full With Walk-Out
- MlsStatus: Show
- TaxAnnualAmount: 12127
- TotalActualRent: 1698000.00
Price history
| Date | Event | Price |
|---|---|---|
| 1/17/2024 | Sold | $2,125,000+25.1%$551/sqft |
Source: Public Record Report a problem | ||
| 12/11/2020 | Sold | $1,698,000$440/sqft |
Source: | ||
| 10/23/2020 | Pending sale | $1,698,000$440/sqft |
Source: Higgins Group Real Estate #170348588 Report a problem | ||
| 10/21/2020 | Listed for sale | $1,698,000+165.5%$440/sqft |
Source: Higgins Group Real Estate #170348588 Report a problem | ||
| 6/11/2014 | Sold | $639,500+27.9%$166/sqft |
Source: | ||
Public tax history
| Year | Property taxes | Tax assessment |
|---|---|---|
| 2025 | $13,511 +5.3% | $1,093,190 +1.7% |
| 2024 | $12,830 +2.6% | $1,074,920 |
| 2023 | $12,508 +0.9% | $1,074,920 |
Find assessor info on the county website
Neighborhood: Byram
Nearby schools
GreatSchools rating
- 8/10New Lebanon SchoolGrades: PK-5Distance: 0.2 mi
- 7/10Western Middle SchoolGrades: 6-8Distance: 0.6 mi
- 10/10Greenwich High SchoolGrades: 9-12Distance: 3.2 mi
Schools provided by the listing agent
- Elementary: North Mianus
- High: Greenwich
Source: The MLS. This data may not be complete. We recommend contacting the local school district to confirm school assignments for this home.
Sell with ease on Zillow
Get a Zillow Showcase℠ listing at no additional cost and you could sell for —faster.
$2,417,900
2% more+$48,358
With Zillow Showcase(estimated)$2,466,258
