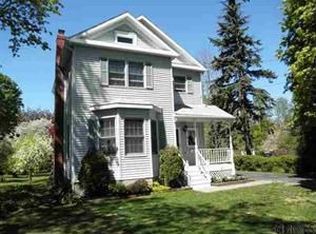Open Sunday 11/3 from 12-2 pm. Charming 1875 Colonial located in the Village of Castleton and features 1,614 sq. ft. of living space with 3 bedrooms, 1 full bath, an office/workout room and is on a large corner lot. There are hardwood floors, new natural gas boiler (2018), new energy efficient windows, all new PEX plumbing, remodeled bath and living room. Other features include front and rear porches, many flowering perennials, and is in the Schodack School District. Easy commute to Albany or Pittsfield.
This property is off market, which means it's not currently listed for sale or rent on Zillow. This may be different from what's available on other websites or public sources.
