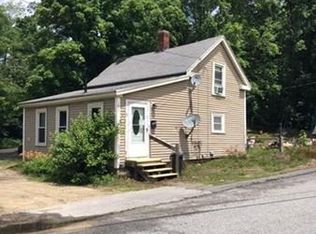This new energy efficient new home is just completed and ready for immediate occupancy! What a value, as there are what we see as essential big ticket items included in the price. Attached 1 car garage INCLUDED, Master suite with cathedral ceiling and master bathroom INCLUDED, maple cabinets with soft close doors and drawers INCLUDED. Then there are the little things like shutters on the front windows, and mirrors over the vanities of all baths INCLUDED. Put this all together with a spacious open concept living area, walk out basement to a nice flat fully landscaped yard and a 1 year whole home warranty and this is an incredible value. But wait it gets better, builder is motivated to get this on deposit and will offer $1,000 free propane in tank, and a $1,500 Visa Gift Card to buyer to use however they see fit to get moved into their new home....Hurry we have 3 homes available here and this offer is for the first on deposit!
This property is off market, which means it's not currently listed for sale or rent on Zillow. This may be different from what's available on other websites or public sources.
