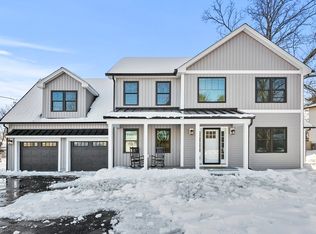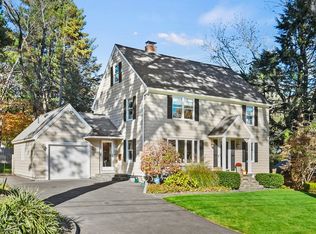Sold for $530,000
$530,000
7 Chester St, Worcester, MA 01605
4beds
2,634sqft
Single Family Residence
Built in 1925
0.8 Acres Lot
$562,000 Zestimate®
$201/sqft
$3,409 Estimated rent
Home value
$562,000
$511,000 - $618,000
$3,409/mo
Zestimate® history
Loading...
Owner options
Explore your selling options
What's special
Welcome home! This 4-bed, 2-bath Colonial exudes character & New England charm. Enter into the foyer, & to your left, find a spacious living room which boasts beamed ceilings & a cozy gas fireplace. The living room flows to the formal dining room featuring custom built-ins. The graciously-sized kitchen is a chef’s delight w/ a large center island, pantry closet, & a dining area illuminated by a skylight which offers access to the back deck - perfect for indoor/outdoor living. The sun-drenched family room & a full bath completes the main level. Upstairs, discover 4 generously sized bedrooms, each w/ ample closet space for your storage needs & an additional full bath. Also, underneath the carpet upstairs is hardwood! The back deck is perfect for summer BBQ's & relaxation. Additional amenities include a 3-car detached garage & a backup generator. Enjoy the natural beauty of Indian Lake which is just a stones throw away-see it from your front porch! Experience all this home has to offer!
Zillow last checked: 8 hours ago
Listing updated: August 01, 2024 at 05:21am
Listed by:
AJ Bruce 617-646-9613,
Lamacchia Realty, Inc. 508-290-0303
Bought with:
AJ Bruce
Lamacchia Realty, Inc.
Source: MLS PIN,MLS#: 73243343
Facts & features
Interior
Bedrooms & bathrooms
- Bedrooms: 4
- Bathrooms: 2
- Full bathrooms: 2
Primary bedroom
- Features: Closet, Flooring - Wall to Wall Carpet
- Level: Second
- Area: 154
- Dimensions: 11 x 14
Bedroom 2
- Features: Closet, Flooring - Wall to Wall Carpet, Attic Access
- Level: Second
- Area: 156
- Dimensions: 13 x 12
Bedroom 3
- Features: Closet, Flooring - Wall to Wall Carpet
- Level: Second
- Area: 108
- Dimensions: 9 x 12
Bedroom 4
- Features: Closet, Flooring - Wall to Wall Carpet, Cable Hookup
- Level: Second
- Area: 260
- Dimensions: 20 x 13
Primary bathroom
- Features: No
Bathroom 1
- Features: Bathroom - Full, Bathroom - With Tub & Shower, Closet - Linen, Flooring - Stone/Ceramic Tile
- Level: First
- Area: 49
- Dimensions: 7 x 7
Bathroom 2
- Features: Bathroom - Full, Bathroom - With Shower Stall, Flooring - Stone/Ceramic Tile, Countertops - Stone/Granite/Solid
- Level: Second
- Area: 63
- Dimensions: 7 x 9
Dining room
- Features: Closet/Cabinets - Custom Built, Flooring - Hardwood
- Level: First
- Area: 196
- Dimensions: 14 x 14
Family room
- Features: Flooring - Hardwood, Cable Hookup
- Level: First
- Area: 180
- Dimensions: 9 x 20
Kitchen
- Features: Skylight, Ceiling Fan(s), Flooring - Stone/Ceramic Tile, Dining Area, Kitchen Island, Deck - Exterior, Dryer Hookup - Electric, Exterior Access, Recessed Lighting, Washer Hookup
- Level: First
- Area: 357
- Dimensions: 17 x 21
Living room
- Features: Beamed Ceilings, Flooring - Hardwood
- Level: First
- Area: 252
- Dimensions: 18 x 14
Heating
- Hot Water, Oil
Cooling
- None
Appliances
- Included: Water Heater
- Laundry: Electric Dryer Hookup, Washer Hookup, First Floor
Features
- Walk-up Attic
- Flooring: Tile, Carpet, Hardwood
- Doors: Storm Door(s), French Doors
- Basement: Full,Walk-Out Access,Interior Entry,Concrete
- Number of fireplaces: 1
- Fireplace features: Living Room
Interior area
- Total structure area: 2,634
- Total interior livable area: 2,634 sqft
Property
Parking
- Total spaces: 10
- Parking features: Detached, Paved Drive, Off Street, Paved
- Garage spaces: 3
- Uncovered spaces: 7
Features
- Patio & porch: Deck - Wood
- Exterior features: Deck - Wood, Rain Gutters
Lot
- Size: 0.80 Acres
- Features: Cleared, Level
Details
- Foundation area: 0
- Parcel number: M:33 B:005 L:00010,1791272
- Zoning: RS-10
Construction
Type & style
- Home type: SingleFamily
- Architectural style: Colonial
- Property subtype: Single Family Residence
Materials
- Frame
- Foundation: Stone
- Roof: Shingle
Condition
- Year built: 1925
Utilities & green energy
- Electric: Circuit Breakers, 150 Amp Service
- Sewer: Public Sewer
- Water: Public
- Utilities for property: for Electric Range, for Electric Dryer, Washer Hookup
Green energy
- Energy efficient items: Thermostat
Community & neighborhood
Security
- Security features: Security System
Community
- Community features: Public Transportation, Shopping, Park, Walk/Jog Trails, Public School
Location
- Region: Worcester
Other
Other facts
- Road surface type: Paved
Price history
| Date | Event | Price |
|---|---|---|
| 7/31/2024 | Sold | $530,000-3.6%$201/sqft |
Source: MLS PIN #73243343 Report a problem | ||
| 6/22/2024 | Contingent | $549,900$209/sqft |
Source: MLS PIN #73243343 Report a problem | ||
| 5/28/2024 | Listed for sale | $549,900$209/sqft |
Source: MLS PIN #73243343 Report a problem | ||
Public tax history
| Year | Property taxes | Tax assessment |
|---|---|---|
| 2025 | $6,269 +2.1% | $475,300 +6.4% |
| 2024 | $6,141 +3.7% | $446,600 +8.2% |
| 2023 | $5,920 +7.8% | $412,800 +14.3% |
Find assessor info on the county website
Neighborhood: 01605
Nearby schools
GreatSchools rating
- 6/10Nelson Place SchoolGrades: PK-6Distance: 0.3 mi
- 2/10Forest Grove Middle SchoolGrades: 7-8Distance: 0.8 mi
- 2/10Burncoat Senior High SchoolGrades: 9-12Distance: 1.6 mi
Get a cash offer in 3 minutes
Find out how much your home could sell for in as little as 3 minutes with a no-obligation cash offer.
Estimated market value$562,000
Get a cash offer in 3 minutes
Find out how much your home could sell for in as little as 3 minutes with a no-obligation cash offer.
Estimated market value
$562,000

