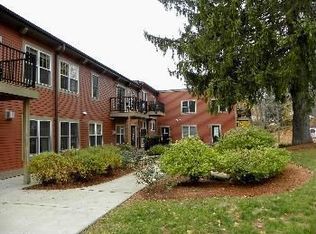*** VIEW 360 TOUR *** ONLY UNIT 1st Floor Unit (NO STAIRS) AVAILABLE with ATTACHED GARAGE & PATIO LOOKING OUT to the quiet and peaceful wooded common area - 55+ Community - Charm & Character Awaits... At Benjamin Chase Mill! Own a piece of history at this HISTORIC Converted Woodworking Mill which provides a picturesque setting for the 36 luxury condominiums. The restoration has preserved the canal that steers the Beaver Brook waters under the building. This Cozy FIRST-FLOOR condo offers ONE LEVEL living and NO STAIRS. Classic MILL CHARM with Wood Ceilings and ORIGINAL BEAMS and MILL POSTS. Gourmet Kitchen with GRANITE Counters, Energy Star STAINLESS STEEL appliances, HARDWOOD Floors. RELAX on your PATIO while listening to the nearby RIVER! This unit FACES the WOODS for added Serenity. Handicap Designed with 36" Wide Doors. BONUS Central AC & ATTACHED Heated GARAGE! Come and DISCOVER the uniqueness of the old-world charm of Portsmouth and Manchester bygone days in the modern lap of luxury at Benjamin Chase Mill. 55+ Community. Pet Policy: 1 Dog or Cat under 25 pounds. (This unit is on the East Derry Rd Entrance)
This property is off market, which means it's not currently listed for sale or rent on Zillow. This may be different from what's available on other websites or public sources.
