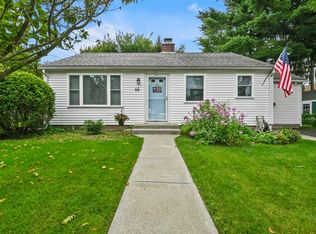Price Improved - Welcome to 7 Cheshire Road, set back on a private dead end road close to everything in Greendale. This great maintained Cape is solid and boasts 3 bedrooms, fireplaced living room, large kitchen with center island, lots of cabinets & separate dining area, 2 large bedrooms & study/nursery on 2nd floor. Third bedroom is currently being used as a dining room. Gleaming hardwoods throughout. Slider to deck. Bonus space on every level of this home. The bathroom welcomes your personal tastes & upgrades. 2 yr old roof and new furnace in May 2019, blown in insulation by Mass Save on 2nd floor & basement in Aug 2019. Big ticket items are done! Close to Greendale mall, shopping, banks, the Summit, Quinsigamond College, Burncoat & West Boylston streets, downtown Worcester & commuter routes. Don't miss your opportunity to own this gem.
This property is off market, which means it's not currently listed for sale or rent on Zillow. This may be different from what's available on other websites or public sources.
