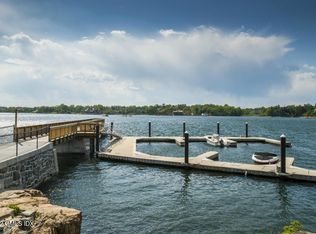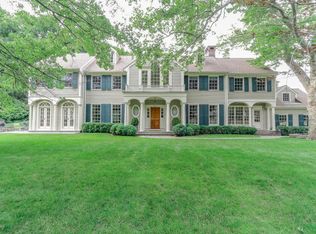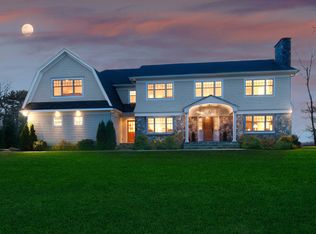Sold for $3,680,000
$3,680,000
7 Cherry Tree Ln, Riverside, CT 06878
5beds
3,764sqft
Residential, Single Family Residence
Built in 1956
0.7 Acres Lot
$3,775,400 Zestimate®
$978/sqft
$19,046 Estimated rent
Home value
$3,775,400
$3.40M - $4.19M
$19,046/mo
Zestimate® history
Loading...
Owner options
Explore your selling options
What's special
A rare opportunity to live in Riverside's gated, historic waterfront Harbor Point Association! This bright and inviting 5-bedroom home sits on .7 acre in a beautifully maintained community with a private quarter-mile sandy beach and marina. Flooded with natural light, the house has generous living spaces, including a delightful sunroom. The spacious eat-in kitchen flows to a deck and outdoor entertaining area. An oversized primary suite features two sitting areas and a large walk-in closet. There are four additional bedrooms plus a walk-out lower level with a gym/den. Three fireplaces,a heated two-car garage and a generator, plus tons of storage in the walk-up attic and lower level. Visit 7CherryTreeLane.com for more details. Swim, kayak, paddle board or fish at Elias Point beach, or picnic on the Sound. Enjoy the privacy and prestige of Harbor Point with waterfront amenities and access to the best of Riverside.
Zillow last checked: 8 hours ago
Listing updated: May 27, 2025 at 01:05pm
Listed by:
Stacey Delikat 203-249-4595,
Houlihan Lawrence
Bought with:
Megan Sullivan, RES.0805977
Sotheby's International Realty
Source: Greenwich MLS, Inc.,MLS#: 122071
Facts & features
Interior
Bedrooms & bathrooms
- Bedrooms: 5
- Bathrooms: 4
- Full bathrooms: 4
Heating
- Natural Gas, Forced Air
Cooling
- Central Air
Features
- Eat-in Kitchen, Built-in Features, Entrance Foyer, Sep Shower, Pantry
- Windows: Bay Window(s)
- Has basement: Yes
- Number of fireplaces: 2
Interior area
- Total structure area: 3,764
- Total interior livable area: 3,764 sqft
Property
Parking
- Total spaces: 2
- Parking features: Garage Door Opener
- Garage spaces: 2
Features
- Levels: Multi/Split
- Patio & porch: Deck
Lot
- Size: 0.70 Acres
Details
- Parcel number: 052558
- Zoning: RA-1
Construction
Type & style
- Home type: SingleFamily
- Architectural style: Split Level
- Property subtype: Residential, Single Family Residence
Materials
- Wood Siding, Brick
- Roof: Asphalt
Condition
- Year built: 1956
Utilities & green energy
- Sewer: Septic Tank
- Water: Public
Community & neighborhood
Security
- Security features: Security Guard, Security System
Location
- Region: Riverside
HOA & financial
HOA
- Has HOA: Yes
- HOA fee: $3,500 annually
- Services included: Trash, Snow Removal, Maintenance Grounds
Price history
| Date | Event | Price |
|---|---|---|
| 5/27/2025 | Sold | $3,680,000+5.3%$978/sqft |
Source: | ||
| 3/19/2025 | Pending sale | $3,495,000$929/sqft |
Source: | ||
| 2/20/2025 | Listed for sale | $3,495,000+70.5%$929/sqft |
Source: | ||
| 6/1/2018 | Sold | $2,050,000-4.7%$545/sqft |
Source: | ||
| 2/24/2018 | Listed for sale | $2,150,000-26.5%$571/sqft |
Source: Sotheby's International Realty - Greenwich Brokerage #102055 Report a problem | ||
Public tax history
| Year | Property taxes | Tax assessment |
|---|---|---|
| 2025 | $19,160 +2.8% | $1,591,380 |
| 2024 | $18,635 +2.8% | $1,591,380 |
| 2023 | $18,126 +1% | $1,591,380 |
Find assessor info on the county website
Neighborhood: Riverside
Nearby schools
GreatSchools rating
- 9/10Riverside SchoolGrades: K-5Distance: 1.3 mi
- 9/10Eastern Middle SchoolGrades: 6-8Distance: 1.3 mi
- 10/10Greenwich High SchoolGrades: 9-12Distance: 2 mi
Schools provided by the listing agent
- Elementary: Riverside
- Middle: Eastern
Source: Greenwich MLS, Inc.. This data may not be complete. We recommend contacting the local school district to confirm school assignments for this home.
Sell for more on Zillow
Get a Zillow Showcase℠ listing at no additional cost and you could sell for .
$3,775,400
2% more+$75,508
With Zillow Showcase(estimated)$3,850,908


