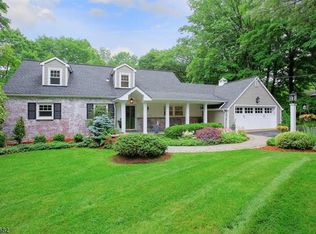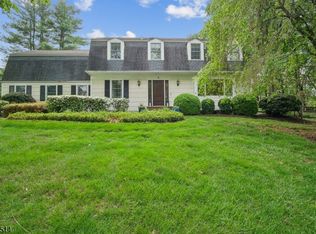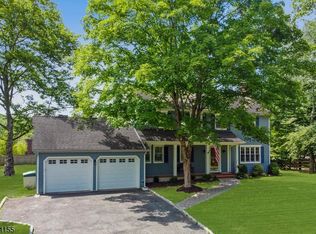
Closed
Street View
$1,285,000
7 Cherry Ln, Mendham Twp., NJ 07945
4beds
4baths
--sqft
Single Family Residence
Built in ----
0.8 Acres Lot
$1,303,000 Zestimate®
$--/sqft
$6,436 Estimated rent
Home value
$1,303,000
$1.21M - $1.39M
$6,436/mo
Zestimate® history
Loading...
Owner options
Explore your selling options
What's special
Zillow last checked: 20 hours ago
Listing updated: October 20, 2025 at 10:32am
Listed by:
Christine Nugent 908-234-9100,
Turpin Real Estate, Inc.
Bought with:
Donna Walid
Coldwell Banker Realty
Source: GSMLS,MLS#: 3985318
Price history
| Date | Event | Price |
|---|---|---|
| 10/20/2025 | Sold | $1,285,000-6.5% |
Source: | ||
| 9/26/2025 | Pending sale | $1,375,000 |
Source: | ||
| 9/6/2025 | Listed for sale | $1,375,000+6.6% |
Source: | ||
| 7/1/2025 | Listing removed | $1,290,000 |
Source: | ||
| 3/11/2025 | Listed for sale | $1,290,000+1.6% |
Source: | ||
Public tax history
| Year | Property taxes | Tax assessment |
|---|---|---|
| 2025 | $22,261 +8.1% | $1,146,300 +8.1% |
| 2024 | $20,599 +2.9% | $1,060,700 +10.7% |
| 2023 | $20,021 +2.2% | $958,400 +3.4% |
Find assessor info on the county website
Neighborhood: 07945
Nearby schools
GreatSchools rating
- 8/10Mendham Twp Elementary SchoolGrades: PK-4Distance: 0.2 mi
- 9/10Mendham Twp Middle SchoolGrades: 5-8Distance: 1.1 mi
- 10/10West Morris Mendham High SchoolGrades: 9-12Distance: 1.6 mi
Get a cash offer in 3 minutes
Find out how much your home could sell for in as little as 3 minutes with a no-obligation cash offer.
Estimated market value
$1,303,000
Get a cash offer in 3 minutes
Find out how much your home could sell for in as little as 3 minutes with a no-obligation cash offer.
Estimated market value
$1,303,000

