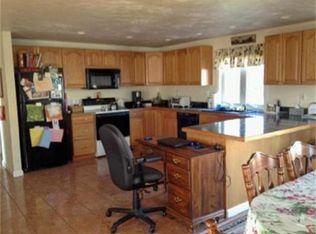Open floor plan! Spacious kitchen with an abundance of cabinets. Wood flooring throughout home. Bright and sunny living room with tile fireplace, open to an office area or play area. Master bedroom with walk-in closet and full bath with shower. Two additional bedrooms with wood flooring and another full bathroom. Lower level has a finished den area with heat. Two car garage under. Central air. Deck off back.
This property is off market, which means it's not currently listed for sale or rent on Zillow. This may be different from what's available on other websites or public sources.
