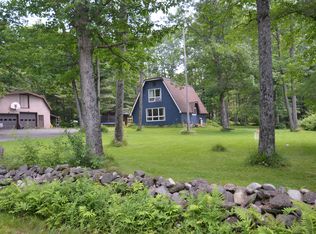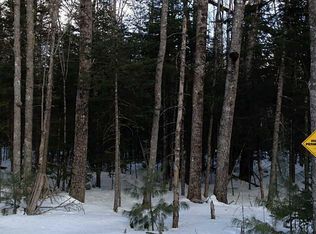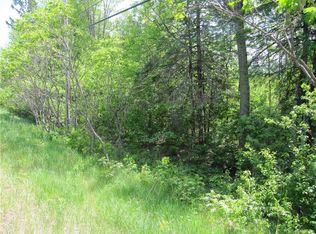Closed
$385,000
7 Chemo Pond, Eddington, ME 04428
4beds
2,310sqft
Single Family Residence
Built in 1977
0.78 Acres Lot
$400,000 Zestimate®
$167/sqft
$2,374 Estimated rent
Home value
$400,000
$272,000 - $584,000
$2,374/mo
Zestimate® history
Loading...
Owner options
Explore your selling options
What's special
Spacious, expanded Cape-style home for sale in Eddington, Maine!
Enjoy a home with 11 rooms, featuring 4 bedrooms and an abundance of additional living space throughout the property. A 3-season sunroom and new backyard deck are the newest additions to this vast property. The home features 3 levels; the main level hosts the kitchen, sunroom, dining room, den/walk-in pantry or small office, living room, full bathroom and a lovely bedroom. The second floor features the primary bedroom, two more bedrooms, plush carpeting and a second full bathroom. The full, partially finished basement is nicely appointed with a spacious office with closets. Walk-out back-yard access, a dehumidifier, sump-pump, storage room and generous flex space complete the basement level.
Stay comfortable with the huge, attached garage, on-demand generator and heat pumps, which are conveniently located on each level. An auxiliary garage can provide additional storage for toys or a perfect workshop, with a wood-burning stove and tons of space for a variety of hobbies.
There is so much to appreciate in this lovingly maintained home.
Make an appointment for a private viewing today!
Zillow last checked: 8 hours ago
Listing updated: March 17, 2025 at 08:14am
Listed by:
RE/MAX Collaborative
Bought with:
NextHome Experience
Source: Maine Listings,MLS#: 1609396
Facts & features
Interior
Bedrooms & bathrooms
- Bedrooms: 4
- Bathrooms: 2
- Full bathrooms: 2
Primary bedroom
- Features: Closet
- Level: Second
Bedroom 1
- Features: Closet
- Level: First
Bedroom 2
- Features: Closet
- Level: Second
Bedroom 3
- Features: Closet
- Level: Second
Dining room
- Features: Dining Area, Formal
- Level: First
Family room
- Features: Heat Stove, Heat Stove Hookup
- Level: Basement
Kitchen
- Features: Eat-in Kitchen
- Level: First
Living room
- Level: First
Mud room
- Features: Built-in Features, Closet
- Level: First
Office
- Features: Built-in Features, Closet
- Level: Basement
Sunroom
- Features: Skylight, Three-Season
- Level: First
Heating
- Baseboard, Hot Water, Zoned
Cooling
- Heat Pump
Appliances
- Included: Dishwasher, Disposal, Microwave, Electric Range, Refrigerator
Features
- Pantry
- Flooring: Carpet, Vinyl, Wood
- Basement: Doghouse,Interior Entry,Full
- Number of fireplaces: 1
Interior area
- Total structure area: 2,310
- Total interior livable area: 2,310 sqft
- Finished area above ground: 2,107
- Finished area below ground: 203
Property
Parking
- Total spaces: 3
- Parking features: Paved, 5 - 10 Spaces, Other, Garage Door Opener, Detached, Heated Garage, Storage
- Attached garage spaces: 3
Features
- Patio & porch: Deck
Lot
- Size: 0.78 Acres
- Features: Near Public Beach, Near Turnpike/Interstate, Near Town, Corner Lot, Level, Open Lot, Landscaped
Details
- Additional structures: Outbuilding
- Parcel number: EDDIM023L004
- Zoning: Residential
Construction
Type & style
- Home type: SingleFamily
- Architectural style: Cape Cod
- Property subtype: Single Family Residence
Materials
- Wood Frame, Vinyl Siding
- Roof: Shingle
Condition
- Year built: 1977
Utilities & green energy
- Electric: Circuit Breakers, Other Electric
- Sewer: Private Sewer
- Water: Public
Community & neighborhood
Location
- Region: Eddington
Other
Other facts
- Road surface type: Paved
Price history
| Date | Event | Price |
|---|---|---|
| 1/17/2025 | Sold | $385,000-2.5%$167/sqft |
Source: | ||
| 1/3/2025 | Pending sale | $395,000$171/sqft |
Source: | ||
| 12/8/2024 | Contingent | $395,000$171/sqft |
Source: | ||
| 11/14/2024 | Listed for sale | $395,000$171/sqft |
Source: | ||
Public tax history
| Year | Property taxes | Tax assessment |
|---|---|---|
| 2024 | $4,347 +13.8% | $220,116 |
| 2023 | $3,819 +6.1% | $220,116 |
| 2022 | $3,599 +2.4% | $220,116 +8.7% |
Find assessor info on the county website
Neighborhood: 04428
Nearby schools
GreatSchools rating
- NAEddington SchoolGrades: PK-1Distance: 1.9 mi
- 7/10Holbrook SchoolGrades: 5-8Distance: 4.8 mi
- 9/10Holden SchoolGrades: 2-4Distance: 4.4 mi
Get pre-qualified for a loan
At Zillow Home Loans, we can pre-qualify you in as little as 5 minutes with no impact to your credit score.An equal housing lender. NMLS #10287.


