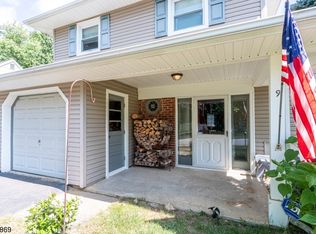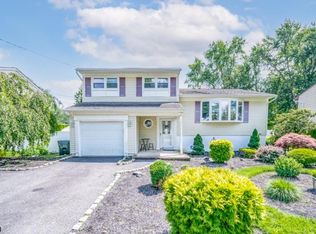Move in ready 4 bedroom, 2 full bath cape-style home in desirable Clover Hill section of Flanders. Interior freshly painted throughout. New, neutral carpet in living room & first floor bedrooms.Dining room with chair rail, wainscot & new laminate flooring with sliders leading to level, rear yard. Spacious second floor bedrooms with refinished hardwood floors. First floor laundry with side door. Newer roof & hot water heater. Newly paved driveway & new garage door. Wonderful neighborhood, excellent schools & easy access to highways & shopping. Great commuter location. Public utilities & natural gas. Add your personal touch and make this home your own!
This property is off market, which means it's not currently listed for sale or rent on Zillow. This may be different from what's available on other websites or public sources.

