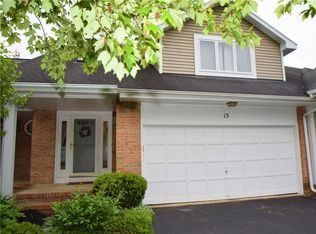The convenience of first floor living! Desirable end unit! Walking distance to Locust Hill and canal trail! New maintenance free engineered wood flooring, possibility for 1st floor laundry hook up. Large master with master bath, brand new gas fireplace to warm you in the spacious living room!
This property is off market, which means it's not currently listed for sale or rent on Zillow. This may be different from what's available on other websites or public sources.
