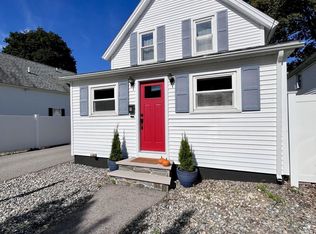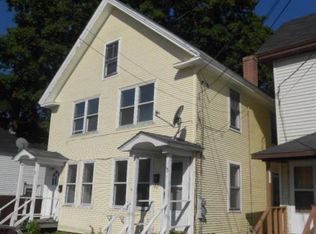Move in ready home just steps to historic downtown, commuter rail, Philips Academy and major routes! This charming New England Colonial consists of a large living room, office/study, great size kitchen/dining room combo, 1.5 baths and 3 bedrooms. Open layout, 1st floor has high ceilings, hardwood flooring, and city water and sewer. Newer gas furnace, windows, interior paint, and hot water heater. Private fenced in yard and parking for two vehicles. Wonderful opportunity to get into Exeter!
This property is off market, which means it's not currently listed for sale or rent on Zillow. This may be different from what's available on other websites or public sources.

