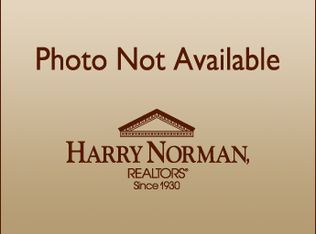Closed
$765,000
7 Charter Sq, Decatur, GA 30030
3beds
2,208sqft
Single Family Residence
Built in 1969
4,356 Square Feet Lot
$822,000 Zestimate®
$346/sqft
$3,179 Estimated rent
Home value
$822,000
$781,000 - $863,000
$3,179/mo
Zestimate® history
Loading...
Owner options
Explore your selling options
What's special
Located in the heart of downtown Decatur this home blends urban convenience with smalltown tranquility. Entering the welcoming foyer, to the right is the formal living room featuring a decorative fireplace and plenty of room for entertaining guests.This room is also perfect for stealing away and having a quiet read. To your left of the entry is the formal dining room which can comfortably accommodate a table of twelve.The back of the home which boasts views of beautiful Adair Park, has an open kitchen with tons of cabinet space. The kitchen then opens onto the family room which has lovely floor to ceiling windows and a bay window which flood the room with natural light. This room also features a beamed ceiling, built in shelves, wainscoting , and a wonderful wood burning fireplace. The main level also includes a bedroom and full bath perfect for a home office, private space for guests. The spacious primary bedroom is located upstairs and has plenty of room for not only a bed, but also a seating area. Connecting to the primary bedroom is a roomy bath with a walk in shower and double vanities. Off of the upstairs hallway is a huge walk in closet featuring plenty of shelves and hanging spaces. The secondary bedroom upstairs is also quite large with wainscoting all around which adds to the charm. Next to the secondary is another full bath. This home also comes with a Decatur rarity, a two car garage with tons of storage above! One of the most charming features of this home is the sweet cottage garden off of the kitchen which the bay window looks out upon. The garden is always teeming with birds and is the perfect place to start your day with that morning cup of coffee. Adjacent is Adair Park which has tons of greenspace, a dog park, and a playground for the kids. Just outside your front door you can walk to award winning restaurants, boutiques, banks, and easy access to Marta all within walking distance.
Zillow last checked: 8 hours ago
Listing updated: June 12, 2025 at 11:07am
Listed by:
Stacy Shelton 404-441-7829,
Coldwell Banker Realty
Bought with:
Kathryn Godwin, 285887
Adams Realtors
Source: GAMLS,MLS#: 10187685
Facts & features
Interior
Bedrooms & bathrooms
- Bedrooms: 3
- Bathrooms: 3
- Full bathrooms: 3
- Main level bathrooms: 1
- Main level bedrooms: 1
Dining room
- Features: Seats 12+
Heating
- Electric, Central, Heat Pump
Cooling
- Ceiling Fan(s), Central Air, Heat Pump
Appliances
- Included: Electric Water Heater, Dryer, Washer, Dishwasher, Disposal, Refrigerator
- Laundry: Laundry Closet
Features
- Bookcases, Double Vanity, Beamed Ceilings
- Flooring: Hardwood
- Windows: Bay Window(s)
- Basement: Interior Entry,Partial
- Number of fireplaces: 2
- Fireplace features: Family Room, Living Room, Masonry
- Common walls with other units/homes: No Common Walls
Interior area
- Total structure area: 2,208
- Total interior livable area: 2,208 sqft
- Finished area above ground: 2,208
- Finished area below ground: 0
Property
Parking
- Parking features: Detached, Garage
- Has garage: Yes
Features
- Levels: Two
- Stories: 2
- Patio & porch: Patio
- Body of water: None
Lot
- Size: 4,356 sqft
- Features: Level, Private
Details
- Parcel number: 15 245 02 017
Construction
Type & style
- Home type: SingleFamily
- Architectural style: Brick 4 Side,Colonial
- Property subtype: Single Family Residence
Materials
- Other
- Foundation: Pillar/Post/Pier
- Roof: Composition
Condition
- Resale
- New construction: No
- Year built: 1969
Utilities & green energy
- Sewer: Public Sewer
- Water: Public
- Utilities for property: Cable Available, Electricity Available, High Speed Internet, Phone Available, Sewer Available, Water Available
Green energy
- Water conservation: Low-Flow Fixtures
Community & neighborhood
Community
- Community features: Park, Playground, Sidewalks, Street Lights, Near Public Transport, Walk To Schools, Near Shopping
Location
- Region: Decatur
- Subdivision: Charter Square
HOA & financial
HOA
- Has HOA: No
- Services included: None
Other
Other facts
- Listing agreement: Exclusive Right To Sell
Price history
| Date | Event | Price |
|---|---|---|
| 9/5/2023 | Sold | $765,000+2.1%$346/sqft |
Source: | ||
| 8/7/2023 | Pending sale | $749,000$339/sqft |
Source: | ||
| 8/6/2023 | Contingent | $749,000$339/sqft |
Source: | ||
| 8/5/2023 | Pending sale | $749,000$339/sqft |
Source: | ||
| 8/3/2023 | Listed for sale | $749,000+31.4%$339/sqft |
Source: | ||
Public tax history
| Year | Property taxes | Tax assessment |
|---|---|---|
| 2025 | $17,857 -6.6% | $273,960 -8% |
| 2024 | $19,121 +624757.5% | $297,760 -6.6% |
| 2023 | $3 -19.9% | $318,680 +18.2% |
Find assessor info on the county website
Neighborhood: Adair Park
Nearby schools
GreatSchools rating
- NAWestchester Elementary SchoolGrades: PK-2Distance: 0.7 mi
- 8/10Beacon Hill Middle SchoolGrades: 6-8Distance: 0.5 mi
- 9/10Decatur High SchoolGrades: 9-12Distance: 0.5 mi
Schools provided by the listing agent
- Elementary: Westchester
- Middle: Beacon Hill
- High: Decatur
Source: GAMLS. This data may not be complete. We recommend contacting the local school district to confirm school assignments for this home.
Get a cash offer in 3 minutes
Find out how much your home could sell for in as little as 3 minutes with a no-obligation cash offer.
Estimated market value$822,000
Get a cash offer in 3 minutes
Find out how much your home could sell for in as little as 3 minutes with a no-obligation cash offer.
Estimated market value
$822,000
