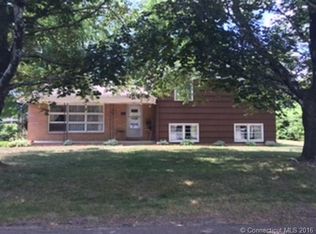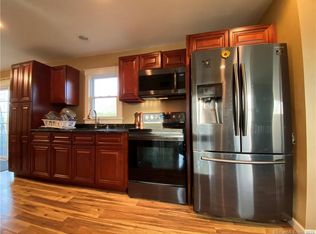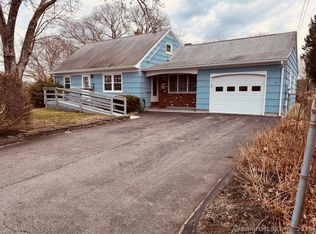Sold for $398,000 on 07/12/24
$398,000
7 Charles Street, Plainfield, CT 06374
3beds
1,905sqft
Single Family Residence
Built in 1985
1.02 Acres Lot
$429,900 Zestimate®
$209/sqft
$2,358 Estimated rent
Home value
$429,900
$383,000 - $486,000
$2,358/mo
Zestimate® history
Loading...
Owner options
Explore your selling options
What's special
Well maintained home offers a nature lover's paradise in a neighborhood setting. Property has road frontage on 2 dead end roads along with 500 feet of frontage on a spring fed pond providing an amazing setting for activities such as fishing or kayaking or just enjoy the patio and relax and watch the turtles and birds. Gardens and fruit trees galore! Main home offers 3 beds and 2 full baths. Electric baseboard is supplemented with mini-split heating and cooling. Main living space is open concept with beautiful hardwood flooring, granite countertops and upgraded cabinet inserts/slides and 3 sun tunnels provide additional natural light throughout the home. Master Suite is absolutely huge with walk-in closet space, en-suite full bath with whirlpool tub, and even an office nook. Lower level has a finished space with a dry bar. 50 Gallon water heater is another nice upgrade. 1 car garage and garden shed. As if this isn't enough, there is also a secondary building with propane heat that offers 576 sq ft of space on the ground level which includes a full bath with electric heat and water heater. This building is well insulated and has 200 amp electrical service with utilities that are completely separate from the main home. You can access this level through a standard door as well as a small overhead door. (continued) There is a full foundation with complete lower level with a walk-out. Check with the town about the possibility of an in-law set up or to produce rental income. It would also function wonderfully as a home business location or a workshop. Current owners were using it as their winery! So much potential!
Zillow last checked: 8 hours ago
Listing updated: October 01, 2024 at 12:30am
Listed by:
Monique Rouillard 860-933-8509,
Signature Properties of NewEng 860-447-8839,
Michael Rouillard 860-377-6258,
Signature Properties of NewEng
Bought with:
Gia Parmentier, RES.0813484
Re/Max Results
Source: Smart MLS,MLS#: 24017994
Facts & features
Interior
Bedrooms & bathrooms
- Bedrooms: 3
- Bathrooms: 2
- Full bathrooms: 2
Primary bedroom
- Features: Ceiling Fan(s), Full Bath, Whirlpool Tub, Walk-In Closet(s), Wall/Wall Carpet
- Level: Main
- Area: 294 Square Feet
- Dimensions: 21 x 14
Bedroom
- Features: Hardwood Floor
- Level: Main
- Area: 135 Square Feet
- Dimensions: 15 x 9
Bedroom
- Features: Hardwood Floor
- Level: Main
- Area: 150 Square Feet
- Dimensions: 15 x 10
Den
- Features: Cedar Closet(s), Dry Bar, Concrete Floor
- Level: Lower
- Area: 361 Square Feet
- Dimensions: 19 x 19
Kitchen
- Features: Breakfast Bar, Granite Counters, Hardwood Floor
- Level: Main
- Area: 306 Square Feet
- Dimensions: 18 x 17
Living room
- Features: Ceiling Fan(s), French Doors, Patio/Terrace, Hardwood Floor
- Level: Main
- Area: 324 Square Feet
- Dimensions: 18 x 18
Office
- Level: Main
- Area: 60 Square Feet
- Dimensions: 12 x 5
Heating
- Baseboard, Heat Pump, Electric
Cooling
- Ceiling Fan(s), Ductless
Appliances
- Included: Oven/Range, Microwave, Range Hood, Refrigerator, Freezer, Dishwasher, Washer, Dryer, Electric Water Heater, Water Heater
- Laundry: Lower Level
Features
- Doors: French Doors
- Basement: Partial,Heated,Partially Finished,Concrete
- Attic: Floored,Pull Down Stairs
- Has fireplace: No
Interior area
- Total structure area: 1,905
- Total interior livable area: 1,905 sqft
- Finished area above ground: 1,544
- Finished area below ground: 361
Property
Parking
- Total spaces: 5
- Parking features: Attached, Off Street, Driveway, Private, Paved
- Attached garage spaces: 1
- Has uncovered spaces: Yes
Features
- Patio & porch: Patio
- Exterior features: Fruit Trees, Garden, Stone Wall
- Has view: Yes
- View description: Water
- Has water view: Yes
- Water view: Water
- Waterfront features: Waterfront, Pond, Access
Lot
- Size: 1.02 Acres
- Features: Wetlands, Few Trees
Details
- Parcel number: 1702673
- Zoning: RA19
Construction
Type & style
- Home type: SingleFamily
- Architectural style: Ranch
- Property subtype: Single Family Residence
Materials
- Shake Siding, Vinyl Siding
- Foundation: Concrete Perimeter
- Roof: Asphalt
Condition
- New construction: No
- Year built: 1985
Utilities & green energy
- Sewer: Public Sewer
- Water: Public
Community & neighborhood
Location
- Region: Plainfield
Price history
| Date | Event | Price |
|---|---|---|
| 7/12/2024 | Sold | $398,000+10.6%$209/sqft |
Source: | ||
| 6/7/2024 | Pending sale | $359,900$189/sqft |
Source: | ||
| 5/18/2024 | Listed for sale | $359,900+227.2%$189/sqft |
Source: | ||
| 8/18/2004 | Sold | $110,000$58/sqft |
Source: Public Record | ||
Public tax history
| Year | Property taxes | Tax assessment |
|---|---|---|
| 2025 | $4,905 +11.3% | $211,080 +7% |
| 2024 | $4,406 +1.4% | $197,310 +0.9% |
| 2023 | $4,345 -23.5% | $195,540 +3% |
Find assessor info on the county website
Neighborhood: Plainfield Village
Nearby schools
GreatSchools rating
- 7/10Plainfield Memorial SchoolGrades: 4-5Distance: 0.4 mi
- 4/10Plainfield Central Middle SchoolGrades: 6-8Distance: 0.4 mi
- 2/10Plainfield High SchoolGrades: 9-12Distance: 3.5 mi

Get pre-qualified for a loan
At Zillow Home Loans, we can pre-qualify you in as little as 5 minutes with no impact to your credit score.An equal housing lender. NMLS #10287.
Sell for more on Zillow
Get a free Zillow Showcase℠ listing and you could sell for .
$429,900
2% more+ $8,598
With Zillow Showcase(estimated)
$438,498

