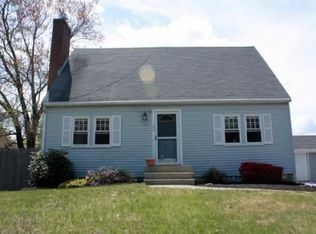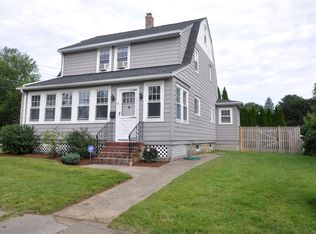Sold for $701,000
$701,000
7 Charles St, Maynard, MA 01754
3beds
1,387sqft
Single Family Residence
Built in 1903
6,600 Square Feet Lot
$721,900 Zestimate®
$505/sqft
$3,294 Estimated rent
Home value
$721,900
$686,000 - $758,000
$3,294/mo
Zestimate® history
Loading...
Owner options
Explore your selling options
What's special
Perfection is not an overstatement for this superbly renovated village colonial. Well planned and executed, the kitchen renovation yields an open floor plan with abundant cabinetry, a breakfast bar, and clear sight line to your dinner guests. Soapstone and walnut counters, a gorgeous hammered copper farm sink, lux gas range with downdraft are just a few of the delightful luxuries found here. But this house is not all about the kitchen! You are going to delight in so many more delicious details (and we cannot describe them all here!) a sunny front porch, beautifully updated baths, spacious living room with built-ins, a primary bedroom spacious enough for a king-size bed, a fully renovated full bath with double vanity sinks and finished 3rd floor awash with sunlight from the skylights and inviting with warm pine flooring. Outdoors is a dream: in the heart of a neighborhood but brimming with privacy, with large deck, storage shed, wash-off station w/ warm water, and fully fenced!
Zillow last checked: 8 hours ago
Listing updated: August 03, 2023 at 10:44am
Listed by:
Lauren Tetreault 978-273-2005,
Coldwell Banker Realty - Concord 978-369-1000
Bought with:
Susan Condrick
Gibson Sotheby's International Realty
Source: MLS PIN,MLS#: 73128195
Facts & features
Interior
Bedrooms & bathrooms
- Bedrooms: 3
- Bathrooms: 2
- Full bathrooms: 1
- 1/2 bathrooms: 1
Primary bedroom
- Features: Closet, Flooring - Hardwood
- Level: Second
- Area: 185.69
- Dimensions: 15.92 x 11.67
Bedroom 2
- Features: Closet, Flooring - Hardwood
- Level: Second
- Area: 132.44
- Dimensions: 10.67 x 12.42
Bedroom 3
- Features: Closet, Flooring - Hardwood
- Level: Second
- Area: 102.54
- Dimensions: 11.5 x 8.92
Bathroom 1
- Level: First
Bathroom 2
- Level: Second
Dining room
- Features: Closet/Cabinets - Custom Built, Flooring - Hardwood
- Level: First
- Area: 124.63
- Dimensions: 10.92 x 11.42
Kitchen
- Features: Flooring - Stone/Ceramic Tile, Countertops - Stone/Granite/Solid, Kitchen Island, Cabinets - Upgraded, Open Floorplan, Remodeled
- Level: First
- Area: 205.27
- Dimensions: 13.92 x 14.75
Living room
- Features: Ceiling Fan(s), Closet/Cabinets - Custom Built, Flooring - Hardwood
- Level: First
- Area: 194.53
- Dimensions: 15.67 x 12.42
Heating
- Baseboard, Natural Gas
Cooling
- None
Appliances
- Included: Gas Water Heater, Range, Dishwasher, Refrigerator, Washer, Dryer
Features
- Mud Room
- Flooring: Wood, Tile, Carpet
- Doors: Insulated Doors
- Windows: Insulated Windows
- Basement: Full
- Has fireplace: No
Interior area
- Total structure area: 1,387
- Total interior livable area: 1,387 sqft
Property
Parking
- Total spaces: 3
- Parking features: Paved Drive, Off Street
- Uncovered spaces: 3
Features
- Patio & porch: Porch - Enclosed, Deck
- Exterior features: Porch - Enclosed, Deck, Storage, Fenced Yard, Outdoor Shower
- Fencing: Fenced/Enclosed,Fenced
Lot
- Size: 6,600 sqft
- Features: Corner Lot
Details
- Parcel number: M:009.0 P:123.0,3634439
- Zoning: R1
Construction
Type & style
- Home type: SingleFamily
- Architectural style: Colonial
- Property subtype: Single Family Residence
Materials
- Frame
- Foundation: Stone
- Roof: Shingle
Condition
- Year built: 1903
Utilities & green energy
- Electric: Circuit Breakers
- Sewer: Public Sewer
- Water: Public
- Utilities for property: for Gas Range
Green energy
- Energy efficient items: Thermostat
Community & neighborhood
Community
- Community features: Public Transportation, Park, Bike Path
Location
- Region: Maynard
Price history
| Date | Event | Price |
|---|---|---|
| 8/3/2023 | Sold | $701,000+15.1%$505/sqft |
Source: MLS PIN #73128195 Report a problem | ||
| 6/27/2023 | Contingent | $609,000$439/sqft |
Source: MLS PIN #73128195 Report a problem | ||
| 6/22/2023 | Listed for sale | $609,000+45%$439/sqft |
Source: MLS PIN #73128195 Report a problem | ||
| 12/17/2018 | Sold | $420,000+2.5%$303/sqft |
Source: Public Record Report a problem | ||
| 10/22/2018 | Pending sale | $409,900$296/sqft |
Source: Coldwell Banker Residential Brokerage - Concord - 11 Main St #72411604 Report a problem | ||
Public tax history
| Year | Property taxes | Tax assessment |
|---|---|---|
| 2025 | $10,427 +24.6% | $584,800 +24.9% |
| 2024 | $8,370 +1.6% | $468,100 +7.8% |
| 2023 | $8,239 +1.5% | $434,300 +9.8% |
Find assessor info on the county website
Neighborhood: 01754
Nearby schools
GreatSchools rating
- 5/10Green Meadow SchoolGrades: PK-3Distance: 1 mi
- 7/10Fowler SchoolGrades: 4-8Distance: 1.1 mi
- 7/10Maynard High SchoolGrades: 9-12Distance: 1.1 mi
Schools provided by the listing agent
- Elementary: Green Meadow
- Middle: Fowler/Amsa
- High: Maynard Hs/Amsa
Source: MLS PIN. This data may not be complete. We recommend contacting the local school district to confirm school assignments for this home.
Get a cash offer in 3 minutes
Find out how much your home could sell for in as little as 3 minutes with a no-obligation cash offer.
Estimated market value$721,900
Get a cash offer in 3 minutes
Find out how much your home could sell for in as little as 3 minutes with a no-obligation cash offer.
Estimated market value
$721,900

