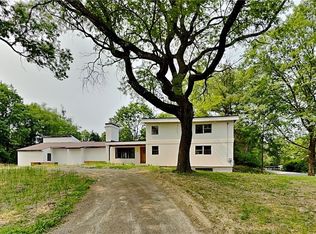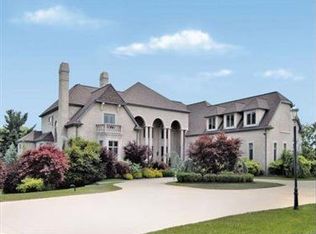Sold for $749,000
$749,000
7 Chapel Ridge Rd, Pittsburgh, PA 15238
4beds
2,487sqft
Single Family Residence
Built in 1958
1.02 Acres Lot
$765,400 Zestimate®
$301/sqft
$3,931 Estimated rent
Home value
$765,400
$704,000 - $834,000
$3,931/mo
Zestimate® history
Loading...
Owner options
Explore your selling options
What's special
Beautiful brick colonial on a flat 1-acre lot in Fox Chapel. Gorgeous throughout with many updates. Kitchen, powder room and en-suite bathroom have all been completely renovated and are so tasteful! The main level consists of a formal dining room with bay window, formal living room that walks out to a covered porch area and nicely sized family room that is open to the kitchen with large stunning island. The primary bedroom has its own private balcony overlooking the completely fenced backyard lined with mature trees. The primary full bath has a walk-in shower with tub room, heated towel rack+toilet seat. The basement with fireplace is finished with plenty of space for a workout area and/or media room and also has a separate area for storage. The location is terrific as it is close to schools and also easy access to Rt.28, Rt.910,Turnpike and downtown Pittsburgh. Extra bonus the bus stop is directly in front of the house for all grade levels! A special home that is ready for new owners.
Zillow last checked: 8 hours ago
Listing updated: September 26, 2024 at 01:08pm
Listed by:
Laura Sauereisen 412-850-5404,
PIATT SOTHEBY'S INTERNATIONAL REALTY
Bought with:
Lauren Klein
COLDWELL BANKER REALTY
Source: WPMLS,MLS#: 1658652 Originating MLS: West Penn Multi-List
Originating MLS: West Penn Multi-List
Facts & features
Interior
Bedrooms & bathrooms
- Bedrooms: 4
- Bathrooms: 4
- Full bathrooms: 3
- 1/2 bathrooms: 1
Primary bedroom
- Level: Upper
- Dimensions: 15x13
Bedroom 2
- Level: Upper
- Dimensions: 13x13
Bedroom 3
- Level: Upper
- Dimensions: 13x9
Bedroom 4
- Level: Upper
- Dimensions: 10x9
Den
- Level: Lower
- Dimensions: 26x12
Dining room
- Level: Main
- Dimensions: 11x11
Entry foyer
- Level: Main
- Dimensions: 8x7
Family room
- Level: Main
- Dimensions: 20x13
Game room
- Level: Lower
- Dimensions: 26x12
Kitchen
- Level: Main
- Dimensions: 23x14
Living room
- Level: Main
- Dimensions: 13x23
Heating
- Forced Air, Gas
Cooling
- Central Air
Appliances
- Included: Some Gas Appliances, Cooktop, Dishwasher, Disposal, Refrigerator
Features
- Kitchen Island, Window Treatments
- Flooring: Hardwood, Tile
- Windows: Window Treatments
- Basement: Finished,Walk-Up Access
- Number of fireplaces: 2
- Fireplace features: Gas Log
Interior area
- Total structure area: 2,487
- Total interior livable area: 2,487 sqft
Property
Parking
- Total spaces: 2
- Parking features: Built In, Garage Door Opener
- Has attached garage: Yes
Features
- Levels: Two
- Stories: 2
- Pool features: None
Lot
- Size: 1.02 Acres
- Dimensions: 181 x 251 x 144 x 116 x 134
Details
- Parcel number: 0526F00135000000
Construction
Type & style
- Home type: SingleFamily
- Architectural style: Colonial,Two Story
- Property subtype: Single Family Residence
Materials
- Frame
- Roof: Asphalt
Condition
- Resale
- Year built: 1958
Utilities & green energy
- Sewer: Public Sewer
- Water: Public
Community & neighborhood
Location
- Region: Pittsburgh
Price history
| Date | Event | Price |
|---|---|---|
| 9/23/2024 | Sold | $749,000$301/sqft |
Source: | ||
| 8/12/2024 | Contingent | $749,000$301/sqft |
Source: | ||
| 8/8/2024 | Price change | $749,000-3.4%$301/sqft |
Source: | ||
| 6/18/2024 | Listed for sale | $775,000+46.3%$312/sqft |
Source: | ||
| 6/3/2019 | Sold | $529,900$213/sqft |
Source: | ||
Public tax history
| Year | Property taxes | Tax assessment |
|---|---|---|
| 2025 | $14,053 +12.7% | $456,800 +4.1% |
| 2024 | $12,469 +500.7% | $438,800 |
| 2023 | $2,076 | $438,800 |
Find assessor info on the county website
Neighborhood: 15238
Nearby schools
GreatSchools rating
- 8/10Fairview El SchoolGrades: K-5Distance: 1.2 mi
- 8/10Dorseyville Middle SchoolGrades: 6-8Distance: 2.2 mi
- 9/10Fox Chapel Area High SchoolGrades: 9-12Distance: 1.9 mi
Schools provided by the listing agent
- District: Fox Chapel Area
Source: WPMLS. This data may not be complete. We recommend contacting the local school district to confirm school assignments for this home.
Get pre-qualified for a loan
At Zillow Home Loans, we can pre-qualify you in as little as 5 minutes with no impact to your credit score.An equal housing lender. NMLS #10287.
Sell with ease on Zillow
Get a Zillow Showcase℠ listing at no additional cost and you could sell for —faster.
$765,400
2% more+$15,308
With Zillow Showcase(estimated)$780,708

