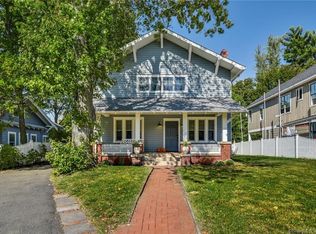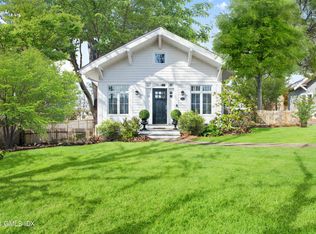5 BR / 3 BA turnkey in Riverside - renovated to the studs in 2016 with 9' ceilings throughout. Just 0.1 miles to Ada's and the Riverside train station, 0.4 miles to Eastern MS, and 0.5 miles to Riverside Elementary - with sidewalks all the way. First level includes open concept living room and dining room, gourmet chef's kitchen and adjacent family room with built-ins, French doors to the patio and private backyard, a large full bath, and spacious room - office, bedroom, playroom - you name it. Second floor includes three generously sized bedrooms and a full bath, plus the spacious master suite with 14' ceilings, sitting area, his and her closets, soaking tub, and walk-in shower. Water access at the end of the street. Don't miss this rare opportunity in one of town's best neighborhoods! Front wall of Master BR has soundproofing insulation. Kitchen has 48'' professional Thermador range and master soaking tub is oversized.
This property is off market, which means it's not currently listed for sale or rent on Zillow. This may be different from what's available on other websites or public sources.

