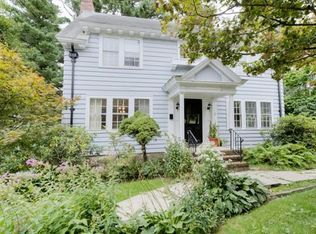PLEASE SUBMIT OFFERS BY MONDAY 3PM. Welcome to this beautifully updated 4-bedroom Colonial on Chamberlain Parkway. This lovely home offers ample modern upgrades while maintaining its traditional charm. Enter the living area to find a beautiful fireplace, oak hardwood flooring & a wide staircase leading upstairs. Such character! The dining room located off the kitchen is perfect for entertaining. Kitchen has been upgraded with all new cabinetry, new appliances, Quartz countertops & a moveable kitchen island. Off the kitchen, find a 3-season porch w/ ceiling fan perfect for the upcoming Spring/Summer months. Baths upgraded w/ new fixtures, flooring & lighting. In addition, home comes w/ NEW windows, NEW electrical panel & NEW hot water heater. Gas heating system has been serviced & core elements replaced. SPACIOUS WALK-UP ATTIC offers so much potential. Extra bedroom? Office? Art studio?
This property is off market, which means it's not currently listed for sale or rent on Zillow. This may be different from what's available on other websites or public sources.
