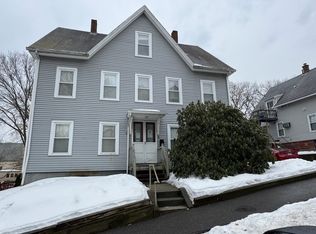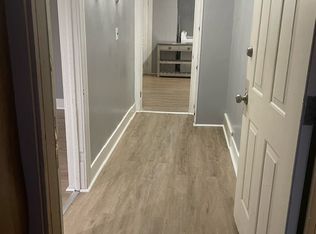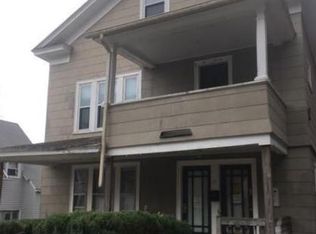Must see on the West Side! This spacious home was beautifully renovated in 2014 and features 9 rooms, 4 bedrooms and 2 baths. You will fall in love with the newer Stainless Steel appliances, premium maple cabinets and granite counter tops that are just lovely and in keeping with the style of the home. The 2 updated bathrooms feature elegant vanities and custom tile work. The Roof, Boiler, Plumbing and Windows were all replaced in 2014! The electrical was also updated in 2014 with a NEW 200 amp panel. You will love the gleaming period Hardwood Floors. Master suite is on the first floor as well as an in laws suite or home office. Best of Both Worlds - vintage charm with modern amenities! You will enjoy the beautifully restored farmers porch and enjoy everything about this home. It is close to public transportation, major highways, shopping, educational and medical facilities. First showing time 9am Saturday Open Houses Sat 12-2 Sun 1130-130. Offers due by Monday at 5.
This property is off market, which means it's not currently listed for sale or rent on Zillow. This may be different from what's available on other websites or public sources.



