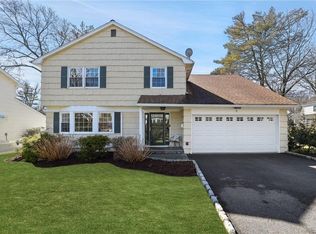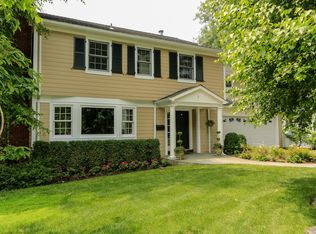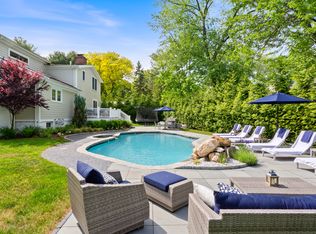Sold for $1,800,000 on 09/21/23
$1,800,000
7 Central Avenue, Rye, NY 10580
4beds
2,429sqft
Single Family Residence, Residential
Built in 1968
8,712 Square Feet Lot
$2,098,900 Zestimate®
$741/sqft
$7,358 Estimated rent
Home value
$2,098,900
$1.95M - $2.29M
$7,358/mo
Zestimate® history
Loading...
Owner options
Explore your selling options
What's special
Location. Style. Comfort. This 4 bedroom, 2.5 bath home located just a few blocks from downtown Rye, is sure to please.
Upon entering, note the meticulously renovated main living level with an expansive open floor plan for ease of entertaining. This home offers a bright and airy extraordinary chef’s kitchen as the heart of the home with spacious quartz counters, stainless steel appliances and an eating area. The vaulted ceiling and wood beams highlight the dining area with a built-in buffet detailed by a gorgeous mosaic-tiled backsplash and sliding door to the outdoor patio. The open layout continues to the cozy sitting area with wood-burning fireplace and living room with built-ins. The second level is home to the primary suite with a new modern bathroom and double closets. The three additional bedrooms provide a retreat for relaxation after a long day and share a stylish new bathroom. The flex room can be used as a bedroom or an office with built-ins, allowing you to work from home in a comfortable and organized setting. Throughout the home, you'll find high-end finishes. The 945-sq ft finished lower level offers a laundry room with ample storage, plus additional space for an office, gym, family room, playroom, game area or media room. Outdoor living is easily accomplished with the flagstone patio and dining area plus a fire pit and built-in seating overlooking the fully-fenced level yard and beautiful mature trees accentuated by landscape lighting. Embrace the vibrant lifestyle in Rye as this home is located within walking distance to schools, train, entertainment and the quaint downtown where you will find boutique shops to indulge in retail therapy and a variety of restaurants to tantalize your taste buds. Some all-time favorites in Rye include Playland Amusement Park and Boardwalk, Rye Marina, Rye Golf & Pool, YMCA, beaches, dog park, Milton Point Pier for a view of NYC, Farmers’ Market, and of course getting a sandwich from Jerry’s just down the block or choosing a trail to explore in the Rye Nature Center right off your backyard. Awe-inspiring in every way, this house epitomizes comfort, style and exceptional location. Come, See and Stay! Additional Information: Amenities:Stall Shower,Storage,ParkingFeatures:2 Car Attached,
Zillow last checked: 8 hours ago
Listing updated: November 16, 2024 at 07:38am
Listed by:
Adriane M. DeFeo 914-924-1121,
Coldwell Banker Realty 914-967-0059
Bought with:
Adriane M. DeFeo, 10401218623
Coldwell Banker Realty
Source: OneKey® MLS,MLS#: H6260000
Facts & features
Interior
Bedrooms & bathrooms
- Bedrooms: 4
- Bathrooms: 3
- Full bathrooms: 2
- 1/2 bathrooms: 1
Other
- Description: Entry Foyer, EIK, Office Area, Dining Room w/ Built-in Buffet & SGD to Patio, Sitting Area with FP, Living Room w/ SGD to Patio, PR, Entry to Garage
- Level: First
Other
- Description: Primary Suite, Three Add'l Bedrooms, Office/Bedroom, Hall Bath
- Level: Second
Other
- Description: Multipurpose Room/Gym, Storage, Laundry Room
- Level: Lower
Heating
- Forced Air
Cooling
- Central Air, Ductless, Wall/Window Unit(s)
Appliances
- Included: Dishwasher, Disposal, Dryer, Microwave, Refrigerator, Stainless Steel Appliance(s), Washer, Gas Water Heater, Wine Refrigerator
- Laundry: Inside
Features
- Built-in Features, Ceiling Fan(s), Chandelier, Chefs Kitchen, Double Vanity, Eat-in Kitchen, Entrance Foyer, Formal Dining, Quartz/Quartzite Counters
- Flooring: Hardwood
- Windows: Blinds, Drapes, Skylight(s)
- Basement: Finished,Full
- Attic: Pull Stairs
- Number of fireplaces: 1
Interior area
- Total structure area: 2,429
- Total interior livable area: 2,429 sqft
Property
Parking
- Total spaces: 2
- Parking features: Attached
Features
- Patio & porch: Patio
- Fencing: Fenced
Lot
- Size: 8,712 sqft
- Features: Near Public Transit, Near School, Near Shops, Sprinklers In Front, Sprinklers In Rear
Details
- Parcel number: 1400146011000010000069
Construction
Type & style
- Home type: SingleFamily
- Architectural style: Colonial
- Property subtype: Single Family Residence, Residential
Materials
- Brick, Vinyl Siding
Condition
- Year built: 1968
Utilities & green energy
- Sewer: Public Sewer
- Water: Public
- Utilities for property: Trash Collection Public
Green energy
- Energy generation: Solar
Community & neighborhood
Security
- Security features: Video Cameras
Community
- Community features: Park
Location
- Region: Rye
Other
Other facts
- Listing agreement: Exclusive Right To Sell
Price history
| Date | Event | Price |
|---|---|---|
| 9/21/2023 | Sold | $1,800,000+0.6%$741/sqft |
Source: | ||
| 8/3/2023 | Pending sale | $1,790,000$737/sqft |
Source: | ||
| 7/27/2023 | Listing removed | -- |
Source: | ||
| 7/20/2023 | Listed for sale | $1,790,000+43.2%$737/sqft |
Source: | ||
| 8/7/2013 | Sold | $1,250,000$515/sqft |
Source: | ||
Public tax history
| Year | Property taxes | Tax assessment |
|---|---|---|
| 2024 | -- | $21,700 +4.6% |
| 2023 | -- | $20,750 |
| 2022 | -- | $20,750 |
Find assessor info on the county website
Neighborhood: 10580
Nearby schools
GreatSchools rating
- 10/10Midland SchoolGrades: K-5Distance: 0.5 mi
- 10/10Rye Middle SchoolGrades: 6-8Distance: 0.3 mi
- 10/10Rye High SchoolGrades: 9-12Distance: 0.3 mi
Schools provided by the listing agent
- Elementary: Osborn
- Middle: Rye Middle School
- High: Rye High School
Source: OneKey® MLS. This data may not be complete. We recommend contacting the local school district to confirm school assignments for this home.
Get a cash offer in 3 minutes
Find out how much your home could sell for in as little as 3 minutes with a no-obligation cash offer.
Estimated market value
$2,098,900
Get a cash offer in 3 minutes
Find out how much your home could sell for in as little as 3 minutes with a no-obligation cash offer.
Estimated market value
$2,098,900


