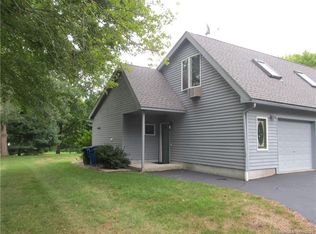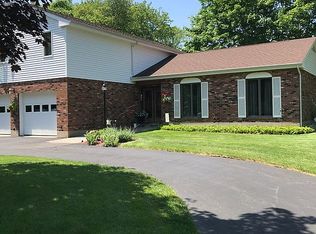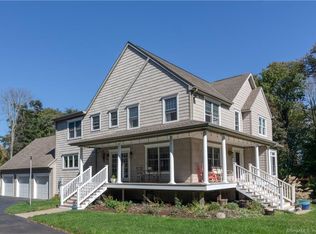Sold for $545,000 on 06/18/25
$545,000
7 Center Road, Waterford, CT 06385
4beds
1,836sqft
Single Family Residence
Built in 1956
0.92 Acres Lot
$570,100 Zestimate®
$297/sqft
$3,214 Estimated rent
Home value
$570,100
$507,000 - $644,000
$3,214/mo
Zestimate® history
Loading...
Owner options
Explore your selling options
What's special
Nestled in the heart of the highly desirable Great Neck neighborhood, this charming Cape Cod offers 4 bedrooms and 2.5 baths across 1,836 sq ft. Designed for convenience, 3 bedrooms are located on the first floor, making one-level living a breeze. The open concept layout features a recently updated kitchen with brand new stainless steel appliances and modernized bathrooms. Upstairs, the massive 4th bedroom provides flexibility for a primary suite or additional living space. This home also has a newly installed roof, siding, HVAC system, and water heater, along with updated electrical and plumbing. Outside, enjoy nearly an acre of land, 2 driveways, and a 2 car attached garage-ideal for families and entertaining. Just minutes from downtown Waterford, Great Neck Country Club, and several beaches, this home is a must see!
Zillow last checked: 8 hours ago
Listing updated: June 18, 2025 at 02:37pm
Listed by:
Eric Chou 732-947-2082,
eXp Realty 866-828-3951
Bought with:
Erica Kelly, RES.0827575
RE/MAX One
Source: Smart MLS,MLS#: 24081731
Facts & features
Interior
Bedrooms & bathrooms
- Bedrooms: 4
- Bathrooms: 3
- Full bathrooms: 2
- 1/2 bathrooms: 1
Primary bedroom
- Features: Hardwood Floor
- Level: Main
Bedroom
- Features: Hardwood Floor
- Level: Main
Bedroom
- Features: Hardwood Floor
- Level: Main
Bedroom
- Features: Hardwood Floor
- Level: Upper
Primary bathroom
- Features: Remodeled, Quartz Counters, Stall Shower, Tile Floor
- Level: Main
Bathroom
- Features: Remodeled, Quartz Counters, Tub w/Shower, Tile Floor
- Level: Main
Bathroom
- Features: Remodeled, Quartz Counters, Hardwood Floor
- Level: Upper
Kitchen
- Features: Remodeled, Quartz Counters, Dining Area, Hardwood Floor
- Level: Main
Living room
- Features: Hardwood Floor
- Level: Main
Heating
- Forced Air, Steam, Propane
Cooling
- Central Air
Appliances
- Included: Electric Range, Oven/Range, Range Hood, Refrigerator, Dishwasher, Water Heater
- Laundry: Main Level
Features
- Open Floorplan
- Windows: Thermopane Windows
- Basement: Full,Storage Space,Interior Entry
- Attic: None
- Has fireplace: No
Interior area
- Total structure area: 1,836
- Total interior livable area: 1,836 sqft
- Finished area above ground: 1,836
Property
Parking
- Total spaces: 8
- Parking features: Attached, Paved, Off Street, Driveway, Private, Asphalt
- Attached garage spaces: 2
- Has uncovered spaces: Yes
Features
- Patio & porch: Deck, Covered
- Exterior features: Rain Gutters
Lot
- Size: 0.92 Acres
- Features: Level
Details
- Parcel number: 1586831
- Zoning: R-40
Construction
Type & style
- Home type: SingleFamily
- Architectural style: Cape Cod
- Property subtype: Single Family Residence
Materials
- Vinyl Siding
- Foundation: Block
- Roof: Asphalt
Condition
- New construction: No
- Year built: 1956
Utilities & green energy
- Sewer: Public Sewer
- Water: Public
Green energy
- Energy efficient items: Thermostat, Windows
Community & neighborhood
Community
- Community features: Library, Medical Facilities, Park, Shopping/Mall
Location
- Region: Waterford
- Subdivision: Great Neck
Price history
| Date | Event | Price |
|---|---|---|
| 6/18/2025 | Sold | $545,000-2.7%$297/sqft |
Source: | ||
| 5/29/2025 | Pending sale | $559,900$305/sqft |
Source: | ||
| 5/19/2025 | Price change | $559,900-1.8%$305/sqft |
Source: | ||
| 4/28/2025 | Price change | $569,900-0.9%$310/sqft |
Source: | ||
| 3/29/2025 | Listed for sale | $574,900$313/sqft |
Source: | ||
Public tax history
| Year | Property taxes | Tax assessment |
|---|---|---|
| 2025 | $7,329 +36.7% | $313,730 +30.5% |
| 2024 | $5,360 +5.2% | $240,350 |
| 2023 | $5,095 +9.5% | $240,350 +42.4% |
Find assessor info on the county website
Neighborhood: 06385
Nearby schools
GreatSchools rating
- 7/10Great Neck Elementary SchoolGrades: K-5Distance: 0.7 mi
- 5/10Clark Lane Middle SchoolGrades: 6-8Distance: 2 mi
- 8/10Waterford High SchoolGrades: 9-12Distance: 1.2 mi

Get pre-qualified for a loan
At Zillow Home Loans, we can pre-qualify you in as little as 5 minutes with no impact to your credit score.An equal housing lender. NMLS #10287.
Sell for more on Zillow
Get a free Zillow Showcase℠ listing and you could sell for .
$570,100
2% more+ $11,402
With Zillow Showcase(estimated)
$581,502

