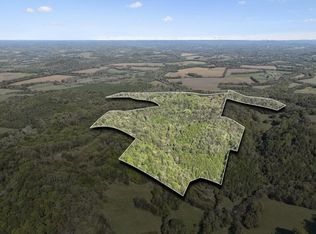Sold for $359,000 on 12/26/24
$359,000
7 Cemetery Rd, Fayetteville, TN 37334
3beds
2,137sqft
Single Family Residence
Built in 1983
5.29 Acres Lot
$377,100 Zestimate®
$168/sqft
$1,867 Estimated rent
Home value
$377,100
$222,000 - $637,000
$1,867/mo
Zestimate® history
Loading...
Owner options
Explore your selling options
What's special
The brick rancher on a sprawling 5.2 acres features a covered porch for enjoying the stunning views. A detached 10x20 storage building offers plenty of space for all your outdoor equipment and tools. Inside, the living room is cozy with a brick fireplace and plenty of natural light. The eat-in kitchen is perfect for family meals with ample cabinet and counter space. The master bedroom is a retreat with a private en suite featuring a luxurious soaking tub and separate shower. The unfinished basement provides endless possibilities for additional living space or storage. With heating and cooling already in place, it's a versatile area that can be customized to fit your needs. A Must see!
Zillow last checked: 8 hours ago
Listing updated: December 26, 2024 at 09:41am
Listed by:
Wade Boggs 256-520-8384,
Butler Realty
Bought with:
Wade Boggs, 74312
Butler Realty
Source: ValleyMLS,MLS#: 21859808
Facts & features
Interior
Bedrooms & bathrooms
- Bedrooms: 3
- Bathrooms: 3
- Full bathrooms: 3
Primary bedroom
- Features: Bay WDW, Carpet, Ceiling Fan(s), Walk-In Closet(s)
- Level: First
- Area: 256
- Dimensions: 16 x 16
Bedroom 2
- Features: Carpet, Ceiling Fan(s)
- Level: First
- Area: 196
- Dimensions: 14 x 14
Bedroom 3
- Features: Carpet, Ceiling Fan(s)
- Level: First
- Area: 169
- Dimensions: 13 x 13
Bathroom 1
- Features: Double Vanity, Vinyl
- Level: First
- Area: 143
- Dimensions: 13 x 11
Kitchen
- Features: Eat-in Kitchen, Vinyl
- Level: First
- Area: 266
- Dimensions: 19 x 14
Living room
- Features: Carpet, Ceiling Fan(s), Fireplace
- Level: First
- Area: 247
- Dimensions: 19 x 13
Heating
- Central 1, Electric
Cooling
- Central 1
Appliances
- Included: Electric Water Heater, Range
Features
- Basement: Basement,Crawl Space
- Number of fireplaces: 1
- Fireplace features: Masonry, One, Wood Burning
Interior area
- Total interior livable area: 2,137 sqft
Property
Parking
- Parking features: Garage-Attached, Garage Door Opener, Garage Faces Front, Garage-Two Car
Features
- Levels: One
- Stories: 1
Lot
- Size: 5.29 Acres
Details
- Additional structures: Outbuilding
- Parcel number: 099012.01
Construction
Type & style
- Home type: SingleFamily
- Architectural style: Ranch
- Property subtype: Single Family Residence
Condition
- New construction: No
- Year built: 1983
Utilities & green energy
- Sewer: Septic Tank
- Water: Public
Community & neighborhood
Location
- Region: Fayetteville
- Subdivision: Metes And Bounds
Price history
| Date | Event | Price |
|---|---|---|
| 12/26/2024 | Sold | $359,000$168/sqft |
Source: | ||
| 12/3/2024 | Pending sale | $359,000$168/sqft |
Source: | ||
| 11/8/2024 | Price change | $359,000-2.7%$168/sqft |
Source: | ||
| 8/7/2024 | Price change | $369,000-2.6%$173/sqft |
Source: | ||
| 6/17/2024 | Price change | $379,000-2.6%$177/sqft |
Source: | ||
Public tax history
| Year | Property taxes | Tax assessment |
|---|---|---|
| 2024 | $1,655 +10% | $87,100 +66.9% |
| 2023 | $1,504 +37.1% | $52,200 |
| 2022 | $1,097 | $52,200 |
Find assessor info on the county website
Neighborhood: 37334
Nearby schools
GreatSchools rating
- NABlanche SchoolGrades: PK-8Distance: 4.7 mi
- 6/10Lincoln County High SchoolGrades: 9-12Distance: 8.2 mi
Schools provided by the listing agent
- Elementary: Blanche
- Middle: Blanche
- High: Lincoln
Source: ValleyMLS. This data may not be complete. We recommend contacting the local school district to confirm school assignments for this home.

Get pre-qualified for a loan
At Zillow Home Loans, we can pre-qualify you in as little as 5 minutes with no impact to your credit score.An equal housing lender. NMLS #10287.
Sell for more on Zillow
Get a free Zillow Showcase℠ listing and you could sell for .
$377,100
2% more+ $7,542
With Zillow Showcase(estimated)
$384,642