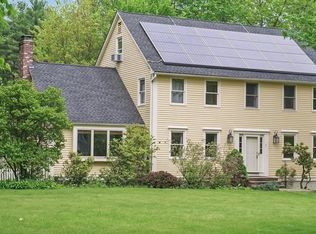Meticulous, custom-built 4-BR home @ desirable Mt. Lebanon Woods; pride of ownership & numerous updates throughout! Formal LR & Office on either side of light-filled, spacious Foyer. Oak flooring, bead-board, crown molding details, built-ins. Kitchen highlights: maple cabinets, granite counters, tile backsplash, 4-burner gas stove (propane), island & half wall of storage cabinets w/ granite tops between Kitchen & DR. Gas FP creates ambiance in adjoining DR. Family Room addition is illuminated by triple window; vaulted ceilings contribute to airiness of sizeable space; lg double storage closet for toys & games. Expansive Sun Rm w/ floor-ceiling windows at back of house is favorite gathering & relaxing spot, incl. propane stove to take chill off. Lg Master Suite, private ensuite Bath & customized walk-in-closet. 3 additional BR's & main Bath. Both Baths recently updated. NEW roof, FRESHLY painted, NEW top-of-the-line boiler, NEW hot water heater, NEW Azek deck - peace of mind for years!
This property is off market, which means it's not currently listed for sale or rent on Zillow. This may be different from what's available on other websites or public sources.

