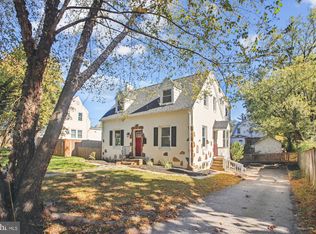Sold for $390,000 on 06/16/23
$390,000
7 Cedarwood Rd, Catonsville, MD 21228
4beds
1,298sqft
Single Family Residence
Built in 1912
5,852 Square Feet Lot
$421,600 Zestimate®
$300/sqft
$3,078 Estimated rent
Home value
$421,600
$401,000 - $443,000
$3,078/mo
Zestimate® history
Loading...
Owner options
Explore your selling options
What's special
NEW PRIVACY FENCE, NEW ROOF ON MAIN HOUSE AND GARAGE, NEW COMPOSITE DECK, NEW DRYER, NEWER BOILER, NEWER WINDOW UNITS. Maryland's local brokerage proudly presents 7 Cedarwood Rd. Life is great in 21228. Welcome home to this charmer in a quiet neighborhood conveniently located near restaurants & shopping and districted to top-rated schools! The amount of charm in this home starts at the front entrance with a covered stone porch. Walk into the first floor which offers gorgeous engineered hardwood flooring and a traditional layout with living, dining, and kitchen plus a bedroom and full bathroom! The living room features an awesome wood-burning stove. The dining room features charming built-in china cabinets. The kitchen features original pressed tin ceilings & opens to a brand-new two-tiered composite deck with a large fire pit area. The yard is fully fenced with a front and side gate. Upstairs, you'll find 2 updated bathrooms and three large bedrooms. The primary has an en-suite with a clawfoot tub. Don't let this home be the one that got away!
Zillow last checked: 8 hours ago
Listing updated: June 16, 2023 at 06:42am
Listed by:
Shannon Smith 410-212-3007,
Next Step Realty,
Listing Team: W Home Group
Bought with:
Matt Michalski
Long & Foster Real Estate, Inc.
Source: Bright MLS,MLS#: MDBC2066844
Facts & features
Interior
Bedrooms & bathrooms
- Bedrooms: 4
- Bathrooms: 3
- Full bathrooms: 3
- Main level bathrooms: 1
- Main level bedrooms: 1
Basement
- Area: 818
Heating
- Radiator, Oil
Cooling
- Ceiling Fan(s), Window Unit(s), Electric
Appliances
- Included: Dishwasher, Dryer, Refrigerator, Range Hood, Washer, Water Heater, Microwave, Oven/Range - Electric, Electric Water Heater
- Laundry: In Basement
Features
- Built-in Features, Entry Level Bedroom, Floor Plan - Traditional, Formal/Separate Dining Room, Recessed Lighting
- Basement: Connecting Stairway,Interior Entry,Concrete
- Number of fireplaces: 1
- Fireplace features: Wood Burning, Insert, Wood Burning Stove
Interior area
- Total structure area: 2,116
- Total interior livable area: 1,298 sqft
- Finished area above ground: 1,298
- Finished area below ground: 0
Property
Parking
- Total spaces: 3
- Parking features: Driveway
- Uncovered spaces: 3
Accessibility
- Accessibility features: None
Features
- Levels: Two
- Stories: 2
- Patio & porch: Deck, Porch, Roof
- Exterior features: Sidewalks
- Pool features: None
- Fencing: Wood,Back Yard,Full
Lot
- Size: 5,852 sqft
- Dimensions: 1.00 x
Details
- Additional structures: Above Grade, Below Grade
- Parcel number: 04010116550320
- Zoning: R
- Special conditions: Standard
Construction
Type & style
- Home type: SingleFamily
- Architectural style: Cape Cod
- Property subtype: Single Family Residence
Materials
- Vinyl Siding
- Foundation: Other
- Roof: Architectural Shingle
Condition
- New construction: No
- Year built: 1912
Utilities & green energy
- Sewer: Public Sewer
- Water: Public
Community & neighborhood
Location
- Region: Catonsville
- Subdivision: Mount Ridge
Other
Other facts
- Listing agreement: Exclusive Right To Sell
- Ownership: Fee Simple
Price history
| Date | Event | Price |
|---|---|---|
| 6/16/2023 | Sold | $390,000-2.5%$300/sqft |
Source: | ||
| 5/16/2023 | Contingent | $399,900$308/sqft |
Source: | ||
| 5/4/2023 | Listed for sale | $399,900+19.4%$308/sqft |
Source: | ||
| 5/3/2021 | Sold | $335,000$258/sqft |
Source: | ||
| 3/30/2021 | Pending sale | $335,000+3.1%$258/sqft |
Source: | ||
Public tax history
| Year | Property taxes | Tax assessment |
|---|---|---|
| 2025 | $4,522 +14.8% | $317,100 -2.4% |
| 2024 | $3,938 +8.2% | $324,900 +8.2% |
| 2023 | $3,640 +8.9% | $300,300 -7.6% |
Find assessor info on the county website
Neighborhood: 21228
Nearby schools
GreatSchools rating
- 7/10Catonsville Elementary SchoolGrades: PK-5Distance: 1 mi
- 5/10Arbutus Middle SchoolGrades: 6-8Distance: 1.9 mi
- 8/10Catonsville High SchoolGrades: 9-12Distance: 1.4 mi
Schools provided by the listing agent
- Elementary: Catonsville
- Middle: Arbutus
- High: Catonsville
- District: Baltimore County Public Schools
Source: Bright MLS. This data may not be complete. We recommend contacting the local school district to confirm school assignments for this home.

Get pre-qualified for a loan
At Zillow Home Loans, we can pre-qualify you in as little as 5 minutes with no impact to your credit score.An equal housing lender. NMLS #10287.
Sell for more on Zillow
Get a free Zillow Showcase℠ listing and you could sell for .
$421,600
2% more+ $8,432
With Zillow Showcase(estimated)
$430,032