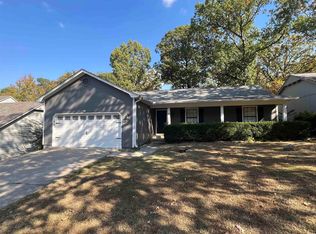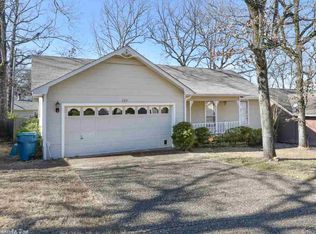WLR home located in Cul de sac, 2 car garage, large living room, laundry room, split floor plan. Master suite has full bathroom and walk in closet. Fenced back yard for privacy. Luxury vinyl plank flooring throughout. Close to shopping, interstates, great school, dining and entertainment. Renter is responsible for all utilities and lawn maintenance
This property is off market, which means it's not currently listed for sale or rent on Zillow. This may be different from what's available on other websites or public sources.


