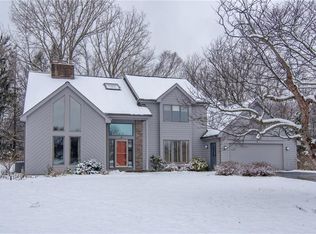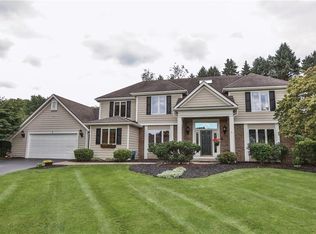Statuesque and stately! Sits in cul de sac backing to nothing but woods! 4/5 bedrooms, 2 full+2 half baths. New tile wood-look flooring, new granite tops in revamped kitchen, all new stainless appliances (2nd fridge in laundry room remains). Very open floor plan, great room w/brick wood burning fireplace, tons of windows, first floor office. All bedrooms have incredible space and closets. Master has all new (down to studs) over-the-top bathroom! Spa door opens to separate vanity areas, huge soaking tub w/waterfall supply, plus 2 person shower with rainfall showerhead and 6 jets! Lowest level with game room, bar and 1/2 bath walks out to patio w/$20k+ built in granite topped BBQ. Sit on your back deck and see nothing but woods and wildlife! No showings until Wednesday, 4-18, after 4:00pm.
This property is off market, which means it's not currently listed for sale or rent on Zillow. This may be different from what's available on other websites or public sources.

