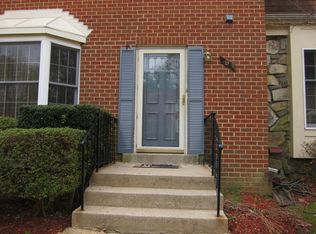Sold for $500,000 on 06/20/25
$500,000
7 Catoctin Ct, Silver Spring, MD 20906
3beds
1,944sqft
Townhouse
Built in 1980
2,200 Square Feet Lot
$497,600 Zestimate®
$257/sqft
$2,997 Estimated rent
Home value
$497,600
$458,000 - $542,000
$2,997/mo
Zestimate® history
Loading...
Owner options
Explore your selling options
What's special
Immaculate updated Townhome at end of Cul De Sac. Just painted with new carpet. Gorgeous private deck overlooking woods. New roof and recently replaced HVAC and Hot water heater. New windows on main level. Sunken living room and large lower level. Fireplace in basement. Fantastic private location. No need to preview. Close to Metro, ICC and shopping.
Zillow last checked: 8 hours ago
Listing updated: June 22, 2025 at 04:59am
Listed by:
Eric S Peek SR. 301-728-7426,
Peek Properties,
Co-Listing Agent: Robin F. Wolfson 202-288-1816,
Peek Properties
Bought with:
Everton Murray, 503014
Heymann Realty, LLC
Source: Bright MLS,MLS#: MDMC2176000
Facts & features
Interior
Bedrooms & bathrooms
- Bedrooms: 3
- Bathrooms: 4
- Full bathrooms: 3
- 1/2 bathrooms: 1
- Main level bathrooms: 1
Primary bedroom
- Level: Upper
Bathroom 3
- Level: Lower
Bonus room
- Level: Lower
Dining room
- Level: Main
Kitchen
- Level: Main
Laundry
- Level: Lower
Living room
- Level: Main
Recreation room
- Level: Lower
Storage room
- Level: Lower
Heating
- Forced Air, Natural Gas
Cooling
- Central Air, Electric
Appliances
- Included: Microwave, Dishwasher, Disposal, Dryer, Self Cleaning Oven, Oven, Oven/Range - Electric, Range Hood, Refrigerator, Washer, Electric Water Heater
- Laundry: In Basement, Dryer In Unit, Washer In Unit, Laundry Room
Features
- Dry Wall
- Flooring: Carpet, Hardwood
- Basement: Full,Finished
- Number of fireplaces: 1
Interior area
- Total structure area: 2,244
- Total interior livable area: 1,944 sqft
- Finished area above ground: 1,496
- Finished area below ground: 448
Property
Parking
- Total spaces: 2
- Parking features: Off Street
Accessibility
- Accessibility features: None
Features
- Levels: Three
- Stories: 3
- Patio & porch: Deck
- Pool features: None
Lot
- Size: 2,200 sqft
Details
- Additional structures: Above Grade, Below Grade
- Parcel number: 161301893672
- Zoning: R60
- Special conditions: Standard
Construction
Type & style
- Home type: Townhouse
- Architectural style: Colonial,Dutch
- Property subtype: Townhouse
Materials
- Brick, Block, Stone
- Foundation: Block
- Roof: Composition
Condition
- Excellent
- New construction: No
- Year built: 1980
Utilities & green energy
- Electric: 120/240V
- Sewer: Public Sewer
- Water: Public
- Utilities for property: Cable Connected, Fiber Optic, DSL
Community & neighborhood
Location
- Region: Silver Spring
- Subdivision: Bel Pre Manor
HOA & financial
HOA
- Has HOA: Yes
- HOA fee: $90 monthly
- Services included: Reserve Funds, Snow Removal, Trash
Other
Other facts
- Listing agreement: Exclusive Right To Sell
- Listing terms: FHA,Conventional,Cash,VA Loan
- Ownership: Fee Simple
- Road surface type: Black Top
Price history
| Date | Event | Price |
|---|---|---|
| 6/20/2025 | Sold | $500,000-2.7%$257/sqft |
Source: | ||
| 5/20/2025 | Pending sale | $514,000$264/sqft |
Source: | ||
| 5/6/2025 | Contingent | $514,000$264/sqft |
Source: | ||
| 4/19/2025 | Listed for sale | $514,000+80.4%$264/sqft |
Source: | ||
| 1/10/2011 | Sold | $285,000-26.9%$147/sqft |
Source: Public Record | ||
Public tax history
| Year | Property taxes | Tax assessment |
|---|---|---|
| 2025 | $4,347 -0.4% | $399,400 +5.4% |
| 2024 | $4,362 +5.6% | $378,933 +5.7% |
| 2023 | $4,130 +10.7% | $358,467 +6.1% |
Find assessor info on the county website
Neighborhood: Layhill
Nearby schools
GreatSchools rating
- NABel Pre Elementary SchoolGrades: PK-2Distance: 1 mi
- 4/10Argyle Middle SchoolGrades: 6-8Distance: 0.5 mi
- 4/10John F. Kennedy High SchoolGrades: 9-12Distance: 1.6 mi
Schools provided by the listing agent
- Elementary: Bel Pre
- Middle: Argyle
- High: John F. Kennedy
- District: Montgomery County Public Schools
Source: Bright MLS. This data may not be complete. We recommend contacting the local school district to confirm school assignments for this home.

Get pre-qualified for a loan
At Zillow Home Loans, we can pre-qualify you in as little as 5 minutes with no impact to your credit score.An equal housing lender. NMLS #10287.
Sell for more on Zillow
Get a free Zillow Showcase℠ listing and you could sell for .
$497,600
2% more+ $9,952
With Zillow Showcase(estimated)
$507,552