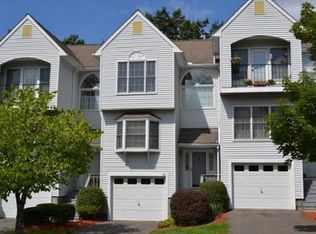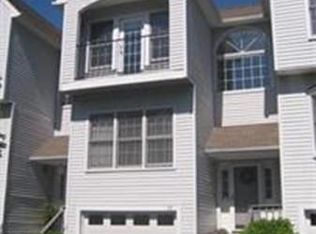Wow this is the one you been waiting for! Beautiful new completely renovated two bedroom townhouse located on a quiet street in desirable sixteen acres.High end finishes such as commercial grade Luxury Vinyl Plank flooring ,custom kitchen cabinets, SS appliances, large granite island,New hot water heater,designer light fixtures and ceiling fans, custom blinds through out as well as new vanities and toilets! Basement offers lots of storage options and would make a perfect den, playroom or what ever you desire to add your personal touch to this outstanding town house! Conveniently situated near local amenities such as ,shops, restaurants, schools and major highways. This condominium association is well established and is well maintained in a peaceful setting having one of the lowest HOA fees in the area! Make an apointment today as this townhouse will not last long!
This property is off market, which means it's not currently listed for sale or rent on Zillow. This may be different from what's available on other websites or public sources.


