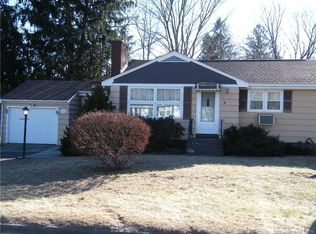Super Sweet Updated Ranch with Inground Pool in Great Price Point in CHESTER! Features Include * New Roof 2016 * Newer Windows * New Furnace 2016 * Remodeled Family Room * Granite Kitchen wi Stainless Appliances * Central Air and Attic Fan * Recessed Lighting * Hardwood Floors * New Hot Water Heater 2016 * Decorative Wainscoting in Kitchen * New Carpet in Living Room wi Fireplace and Built-Ins * The back yard with the pool is completely fenced in for privacy and entertainment along with the electric equipped pool house. The master bedroom and bath has been remodeled and features additional built-in closets, a cozy window seat plus beautiful fully tiled bath in pleasing colors for any dcor. User friendly basement opens into 12'X23' sunroom space offering more living and relaxing area looking out on to back yard and pool. This home is move in ready and the current sellers have enjoyed their time here!
This property is off market, which means it's not currently listed for sale or rent on Zillow. This may be different from what's available on other websites or public sources.

