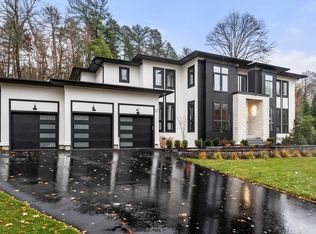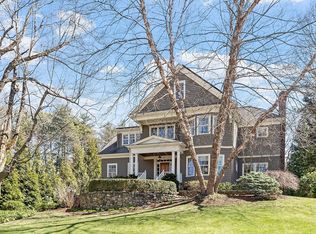Magnificent recently renovated home in coveted Meriam Hill is nestled on just under 1/2 acre of land & offers 4,000+ sq ft of living space. Oversized windows allow for an abundance of natural light & integration with nature. Contemporary style residence features open flr plan for entertaining. Stunning chef's kitchen w/ ss appliance, stone countertops, oversized island, & pantry. Spacious living rm opens to formal dining rm. Sunroom is off of the kitchen & is currently used as an informal dining area. French doors allow access to private patio w/ fire pit & gorgeous stone walls. Expansive family room with wood burning fireplace and a wall of built-in cabinetry and shelving. 2nd floor has 4 bedrooms, incl a master w/ walk-in closet and bath w/ double vanity & soaking tub. There are 3 additional bedrooms and a family bath and laundry. Lower level features expansive rec room/gym and lots of basement storage. Prof landscaped grounds & 2-car att garage. Walk to Center.
This property is off market, which means it's not currently listed for sale or rent on Zillow. This may be different from what's available on other websites or public sources.

