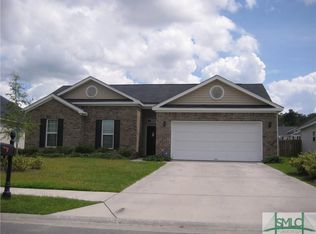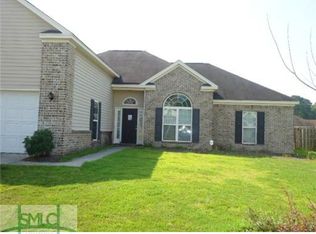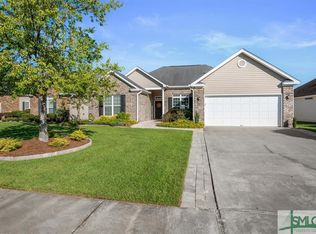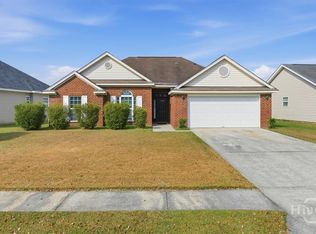Sold for $320,000 on 05/31/24
$320,000
7 Castle Hill Rd, Savannah, GA 31419
3beds
1,542sqft
SingleFamily
Built in 2006
6,969 Square Feet Lot
$324,100 Zestimate®
$208/sqft
$2,079 Estimated rent
Home value
$324,100
$301,000 - $347,000
$2,079/mo
Zestimate® history
Loading...
Owner options
Explore your selling options
What's special
ONE LEVEL LIVING!! FRESH PAINT + NEW FLOORING, NO CARPET!! Functional and Comfortable Floor Plan Excellent for Day to Day Living and Entertaining! 3BR / 2BA Open Concept Offers Foyer Leading to Formal Dining Room/Flex Space and Expansive Great Room with Ample Space for Multiple Furniture Groupings, and Cozy Fireplace..Perfect for Family and Guests!! Lovely Kitchen with SS Appliances+ Breakfast Area..Split Floor Plan Places Master Bed Room on Opposite Side of the Home for Privacy and Convenience, Primary BR is Generously Sized and Showcases an Expansive Walk-In Closet..Primary Bath is Highlighted by Dual Sinks, Soaking Tub + Separate Shower -Secondary Bedrooms Share a Fully Equipped Hall Bath - Out-Door Living Space Includes: Enlarged Patio and Privacy Fencing - Community Amenities Include Pool+ Exercise Facility, Playground and Walking Trails - Area Attractions are a Short Drive Away!
Facts & features
Interior
Bedrooms & bathrooms
- Bedrooms: 3
- Bathrooms: 2
- Full bathrooms: 2
Heating
- Forced air, Electric, Gas
Appliances
- Included: Dishwasher, Garbage disposal, Microwave, Range / Oven, Refrigerator
Features
- Has fireplace: Yes
Interior area
- Total interior livable area: 1,542 sqft
Property
Parking
- Parking features: Garage - Attached
Features
- Exterior features: Vinyl, Brick
Lot
- Size: 6,969 sqft
Details
- Parcel number: 11008I06004
Construction
Type & style
- Home type: SingleFamily
Materials
- Frame
- Foundation: Slab
- Roof: Other
Condition
- Year built: 2006
Community & neighborhood
Location
- Region: Savannah
HOA & financial
HOA
- Has HOA: Yes
- HOA fee: $45 monthly
Price history
| Date | Event | Price |
|---|---|---|
| 5/31/2024 | Sold | $320,000$208/sqft |
Source: Public Record | ||
| 4/26/2024 | Listed for sale | $320,000+13.3%$208/sqft |
Source: | ||
| 12/6/2022 | Listing removed | -- |
Source: Coldwell Banker Platinum Properties | ||
| 12/3/2022 | Listed for sale | $282,500+2.7%$183/sqft |
Source: Coldwell Banker Platinum Properties #279700 | ||
| 12/2/2022 | Sold | $275,000-2.7%$178/sqft |
Source: Public Record | ||
Public tax history
| Year | Property taxes | Tax assessment |
|---|---|---|
| 2024 | $3,884 +3.1% | $111,280 +3.7% |
| 2023 | $3,766 +52% | $107,280 +23.7% |
| 2022 | $2,478 +2.6% | $86,720 +21% |
Find assessor info on the county website
Neighborhood: 31419
Nearby schools
GreatSchools rating
- 3/10Gould Elementary SchoolGrades: PK-5Distance: 2.9 mi
- 4/10West Chatham Middle SchoolGrades: 6-8Distance: 4.3 mi
- 5/10New Hampstead High SchoolGrades: 9-12Distance: 5.8 mi

Get pre-qualified for a loan
At Zillow Home Loans, we can pre-qualify you in as little as 5 minutes with no impact to your credit score.An equal housing lender. NMLS #10287.
Sell for more on Zillow
Get a free Zillow Showcase℠ listing and you could sell for .
$324,100
2% more+ $6,482
With Zillow Showcase(estimated)
$330,582


