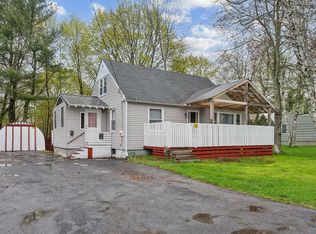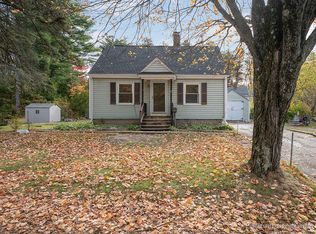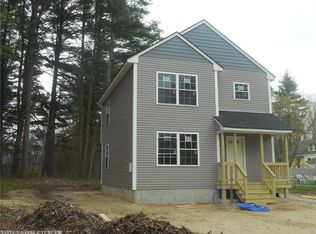Closed
$454,000
7 Castine Avenue, Portland, ME 04103
3beds
1,344sqft
Single Family Residence
Built in 1962
9,147.6 Square Feet Lot
$523,500 Zestimate®
$338/sqft
$2,949 Estimated rent
Home value
$523,500
$497,000 - $555,000
$2,949/mo
Zestimate® history
Loading...
Owner options
Explore your selling options
What's special
Experience modern charm in this recently renovated three-bedroom, one-and-a-half-bathroom residence. Step into a haven of sophistication with freshly updated formal rooms on the first floor, including a sleek kitchen boasting new cabinets, stone countertops, and stainless steel appliances. New oak flooring was installed in the kitchen while refinished hardwood floors grace the dining room, spacious living room, and two bedrooms. The bathroom exudes luxury with a new tiled tub surround, vanity, flush, and plank flooring. Ample storage space awaits with full-sized closets in the bedrooms, a pantry closet in the kitchen, and a sizable closet in the living room featuring a new bypass door. Natural light floods every corner, creating an inviting and airy ambiance throughout the home. Upstairs, discover a versatile office or playroom and a bedroom adorned with plush new carpeting. The clean, unfinished basement boasts a partially finished half bath with fresh fixtures. Outside, an attached garden shed offers ample room for storing gardening tools, while the expansive, level yard provides the perfect setting for pets, gardening enthusiasts, and summer barbecues. Located near Riverton Trolley Park, Riverton School, Portland Trails, grocery stores, bowling alleys, and breweries, this impeccably updated home invites you to experience modern comfort at its finest. Don't miss out—schedule your viewing today!
Zillow last checked: 8 hours ago
Listing updated: October 23, 2024 at 11:44am
Listed by:
Portside Real Estate Group
Bought with:
Portside Real Estate Group
Source: Maine Listings,MLS#: 1587098
Facts & features
Interior
Bedrooms & bathrooms
- Bedrooms: 3
- Bathrooms: 2
- Full bathrooms: 1
- 1/2 bathrooms: 1
Bedroom 1
- Features: Closet
- Level: First
Bedroom 2
- Features: Closet
- Level: First
Bedroom 3
- Features: Closet
- Level: Second
Dining room
- Features: Formal
- Level: First
Family room
- Level: Second
Kitchen
- Features: Pantry
- Level: First
Living room
- Features: Built-in Features
- Level: First
Heating
- Baseboard, Hot Water, Zoned
Cooling
- None
Appliances
- Included: Dishwasher, Microwave, Gas Range, Refrigerator
Features
- 1st Floor Bedroom, Bathtub, Pantry, Shower
- Flooring: Carpet, Wood
- Basement: Interior Entry,Full,Unfinished
- Has fireplace: No
Interior area
- Total structure area: 1,344
- Total interior livable area: 1,344 sqft
- Finished area above ground: 1,344
- Finished area below ground: 0
Property
Parking
- Parking features: Paved, 1 - 4 Spaces, On Site, Off Street
Features
- Patio & porch: Porch
Lot
- Size: 9,147 sqft
- Features: Near Golf Course, Near Shopping, Near Turnpike/Interstate, Neighborhood, Suburban, Corner Lot, Level, Open Lot, Sidewalks
Details
- Additional structures: Shed(s)
- Parcel number: PTLDM309BD001001
- Zoning: R3 Residential
Construction
Type & style
- Home type: SingleFamily
- Architectural style: Cape Cod
- Property subtype: Single Family Residence
Materials
- Wood Frame, Wood Siding
- Foundation: Block
- Roof: Composition
Condition
- Year built: 1962
Utilities & green energy
- Electric: Circuit Breakers
- Sewer: Public Sewer
- Water: Public
Community & neighborhood
Location
- Region: Portland
Other
Other facts
- Road surface type: Paved
Price history
| Date | Event | Price |
|---|---|---|
| 5/22/2024 | Sold | $454,000+5.8%$338/sqft |
Source: | ||
| 5/2/2024 | Pending sale | $429,000$319/sqft |
Source: | ||
| 4/23/2024 | Listed for sale | $429,000+114.5%$319/sqft |
Source: | ||
| 2/9/2024 | Sold | $200,000-45.2%$149/sqft |
Source: Public Record | ||
| 3/7/2022 | Sold | $365,000+12.3%$272/sqft |
Source: | ||
Public tax history
| Year | Property taxes | Tax assessment |
|---|---|---|
| 2024 | $4,633 | $321,500 |
| 2023 | $4,633 +5.9% | $321,500 |
| 2022 | $4,376 +5.3% | $321,500 +80.4% |
Find assessor info on the county website
Neighborhood: Riverton
Nearby schools
GreatSchools rating
- 3/10Gerald E Talbot Community SchoolGrades: PK-5Distance: 0.3 mi
- 6/10Lincoln Middle SchoolGrades: 6-8Distance: 1.9 mi
- 5/10Casco Bay High SchoolGrades: 9-12Distance: 1.1 mi

Get pre-qualified for a loan
At Zillow Home Loans, we can pre-qualify you in as little as 5 minutes with no impact to your credit score.An equal housing lender. NMLS #10287.
Sell for more on Zillow
Get a free Zillow Showcase℠ listing and you could sell for .
$523,500
2% more+ $10,470
With Zillow Showcase(estimated)
$533,970

