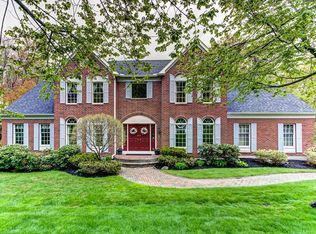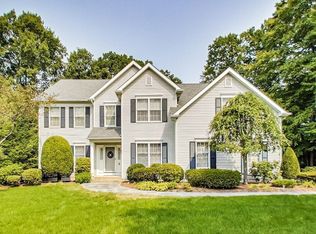Sold for $1,155,000
$1,155,000
7 Carter Rd, Shrewsbury, MA 01545
5beds
3,505sqft
Single Family Residence
Built in 1992
2.09 Acres Lot
$1,221,600 Zestimate®
$330/sqft
$5,989 Estimated rent
Home value
$1,221,600
$1.15M - $1.31M
$5,989/mo
Zestimate® history
Loading...
Owner options
Explore your selling options
What's special
This captivating 5 bedroom, 3.5 bath home is located in a large neighborhood filled with elegant homes, which adds to its appeal. The sun-filled floor plan features hardwood floors, 2 fireplaces, and a sunroom with floor-to-ceiling windows, creating a warm and inviting atmosphere. The in-law suite, just off the kitchen, and complete with an attached full bath, offers convenience and flexibility. Float your way upstairs into the primary suite, featuring a spa-like updated full bath, with an oversized tiled shower and soaking tub. Don't miss the dream like walk-in closet. The expansive 2-acre grounds include a spectacular gunite pool, patio and outdoor speakers, offering endless opportunities for entertainment and leisure activities. Whether it's a quiet evening under the stars or a lively gathering with friends and family, this property caters to a variety of lifestyles and preferences. This home is a haven where one can truly escape and enjoy the comforts of luxury living.
Zillow last checked: 8 hours ago
Listing updated: May 22, 2024 at 10:41am
Listed by:
Kimberly Kasten 508-241-3325,
Gibson Sotheby's International Realty 781-329-8008
Bought with:
The Arienti Group
REMAX Executive Realty
Source: MLS PIN,MLS#: 73209346
Facts & features
Interior
Bedrooms & bathrooms
- Bedrooms: 5
- Bathrooms: 4
- Full bathrooms: 3
- 1/2 bathrooms: 1
Primary bedroom
- Features: Bathroom - Full, Bathroom - Double Vanity/Sink, Walk-In Closet(s), Flooring - Wall to Wall Carpet, Dressing Room, Recessed Lighting
- Level: Second
- Area: 303.15
- Dimensions: 21.5 x 14.1
Bedroom 2
- Features: Closet, Flooring - Wall to Wall Carpet, Lighting - Overhead
- Level: Second
- Area: 156.51
- Dimensions: 14.1 x 11.1
Bedroom 3
- Features: Closet, Flooring - Wall to Wall Carpet, Lighting - Overhead
- Level: Second
- Area: 178.2
- Dimensions: 13.5 x 13.2
Bedroom 4
- Features: Closet, Flooring - Wall to Wall Carpet, Lighting - Overhead
- Level: Second
- Area: 140.3
- Dimensions: 11.5 x 12.2
Bedroom 5
- Features: Bathroom - Full, Flooring - Wall to Wall Carpet, Lighting - Overhead
- Level: First
- Area: 176.89
- Dimensions: 13.3 x 13.3
Bathroom 1
- Features: Bathroom - Half, Flooring - Stone/Ceramic Tile
- Level: First
Bathroom 2
- Features: Bathroom - Full, Bathroom - Double Vanity/Sink, Bathroom - Tiled With Tub & Shower, Flooring - Stone/Ceramic Tile, Remodeled, Lighting - Overhead, Crown Molding
- Level: Second
Bathroom 3
- Features: Bathroom - Full, Bathroom - Tiled With Shower Stall, Flooring - Stone/Ceramic Tile
- Level: Second
Dining room
- Features: Flooring - Hardwood, Chair Rail
- Level: First
Family room
- Features: Flooring - Hardwood, French Doors, Recessed Lighting
- Level: First
Kitchen
- Features: Flooring - Hardwood, Countertops - Stone/Granite/Solid, Kitchen Island, Recessed Lighting, Gas Stove
- Level: Main,First
Living room
- Features: Flooring - Hardwood, French Doors, Recessed Lighting
- Level: First
Heating
- Forced Air, Natural Gas, Fireplace
Cooling
- Central Air
Appliances
- Included: Gas Water Heater, Range, Oven, Dishwasher, Disposal, Microwave, Refrigerator, Vacuum System, Plumbed For Ice Maker
- Laundry: Flooring - Stone/Ceramic Tile, Electric Dryer Hookup, Second Floor, Washer Hookup
Features
- Bathroom - Full, Bathroom - Tiled With Shower Stall, Open Floorplan, Recessed Lighting, Sunken, Lighting - Pendant, Bathroom, Sun Room, Central Vacuum, High Speed Internet
- Flooring: Tile, Carpet, Hardwood, Flooring - Stone/Ceramic Tile
- Doors: French Doors
- Windows: Skylight, Insulated Windows, Storm Window(s)
- Basement: Full,Partially Finished,Walk-Out Access,Radon Remediation System,Concrete
- Number of fireplaces: 2
Interior area
- Total structure area: 3,505
- Total interior livable area: 3,505 sqft
Property
Parking
- Total spaces: 5
- Parking features: Attached, Paved Drive, Off Street, On Street, Paved
- Attached garage spaces: 2
- Uncovered spaces: 3
Features
- Patio & porch: Patio
- Exterior features: Patio, Pool - Inground Heated, Rain Gutters, Storage, Professional Landscaping, Sprinkler System, Decorative Lighting, Fenced Yard, Integrated Pest Management, Invisible Fence
- Has private pool: Yes
- Pool features: Pool - Inground Heated
- Fencing: Fenced/Enclosed,Fenced,Invisible
Lot
- Size: 2.09 Acres
- Features: Wooded
Details
- Parcel number: M:05 B:005005,1672432
- Zoning: RUR A
Construction
Type & style
- Home type: SingleFamily
- Architectural style: Colonial
- Property subtype: Single Family Residence
Materials
- Frame
- Foundation: Concrete Perimeter
- Roof: Shingle,Rubber
Condition
- Year built: 1992
Utilities & green energy
- Electric: 220 Volts
- Sewer: Public Sewer
- Water: Public
- Utilities for property: for Gas Range, for Electric Oven, for Electric Dryer, Washer Hookup, Icemaker Connection
Green energy
- Indoor air quality: Integrated Pest Management
Community & neighborhood
Security
- Security features: Security System
Community
- Community features: Shopping, Walk/Jog Trails, Highway Access, Private School, Public School
Location
- Region: Shrewsbury
Other
Other facts
- Listing terms: Seller W/Participate
Price history
| Date | Event | Price |
|---|---|---|
| 5/16/2024 | Sold | $1,155,000-1.7%$330/sqft |
Source: MLS PIN #73209346 Report a problem | ||
| 3/18/2024 | Contingent | $1,175,000$335/sqft |
Source: MLS PIN #73209346 Report a problem | ||
| 3/6/2024 | Listed for sale | $1,175,000+65.5%$335/sqft |
Source: MLS PIN #73209346 Report a problem | ||
| 8/23/2019 | Sold | $710,000-2.3%$203/sqft |
Source: Public Record Report a problem | ||
| 6/29/2019 | Pending sale | $726,800$207/sqft |
Source: Redfin Corp. #72480308 Report a problem | ||
Public tax history
| Year | Property taxes | Tax assessment |
|---|---|---|
| 2025 | $14,102 -1.8% | $1,171,300 +0.9% |
| 2024 | $14,365 +20.4% | $1,160,300 +27.6% |
| 2023 | $11,929 +9.1% | $909,200 +17.3% |
Find assessor info on the county website
Neighborhood: 01545
Nearby schools
GreatSchools rating
- 8/10Spring Street Elementary SchoolGrades: K-4Distance: 1.4 mi
- 8/10Oak Middle SchoolGrades: 7-8Distance: 3.3 mi
- 8/10Shrewsbury Sr High SchoolGrades: 9-12Distance: 3 mi
Schools provided by the listing agent
- Middle: Spring
- High: Shs
Source: MLS PIN. This data may not be complete. We recommend contacting the local school district to confirm school assignments for this home.
Get a cash offer in 3 minutes
Find out how much your home could sell for in as little as 3 minutes with a no-obligation cash offer.
Estimated market value$1,221,600
Get a cash offer in 3 minutes
Find out how much your home could sell for in as little as 3 minutes with a no-obligation cash offer.
Estimated market value
$1,221,600

