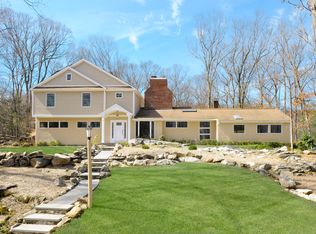Distinctive with a blend of contemporary and classic, this new construction home is ready to move it. The 5000 square foot home is positioned on one acre of beautiful land in mid-country. It has 5 bedrooms, 5 bathrooms, a large country kitchen opening to a sun filled breakfast room and family room with gas fireplace. The living room also with a modern gas fireplace opens into a cozy library. The formal dining room connects to a handy butler's pantry which can be configured to your own taste. The Lower Level has a gym, and bedroom with full bath. To complete the amazing details the house is wired to be a '' smart house''. Minutes from Greenwich Avenue shops, restaurants, and train. North Street School. The builder is offering a 1 Year warranty on this home.
This property is off market, which means it's not currently listed for sale or rent on Zillow. This may be different from what's available on other websites or public sources.
