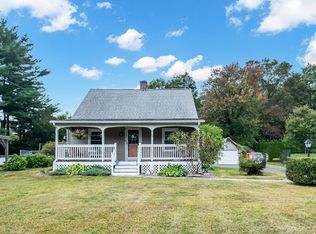LOCATION! LOCATION! LOCATION! Situated on a beautiful cul-de-sac, the possibilities are endless in this unique ranch! Once a cape-style home, but now has all the conveniences of one floor living... Keep the current layout or make it your own by adding an addition to restore the second floor. Main level boasts hardwood floors, a cozy fireplace, and sprawling entryway and living room. Additional features include first floor laundry, an oversized attached garage, and a spacious basement that could easily be finished for additional living space. Don't miss this opportunity to buy on this highly desirable street. No showings until the Open House November 3rd from 12-1:30pm.
This property is off market, which means it's not currently listed for sale or rent on Zillow. This may be different from what's available on other websites or public sources.

