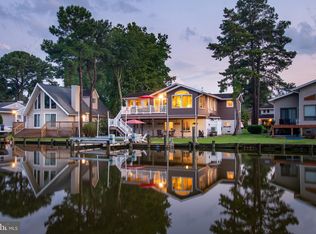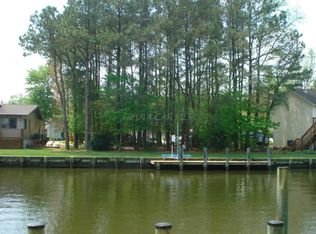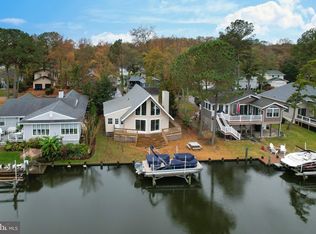Custom Built 4 Bedroom, 3 Full Bath, 2,438 Sq. Ft., 1 Level Contemporary Residence On Wooded Cul De Sac Setting. Oversized 2&1/2 Garage With Handicap Lift, Vinyl Siding, Landscaped, 5+ Car Concrete Driveway, Anderson Windows & Sliders, Hybrid Heat Pump With Gas Backup System, Vapor Barrier & Dehumidifier, Lawn Irrigation System, Rain Gutters With Gutter Helmet, 15,000 Boat Lift, 33'' X 6'' Dock, Mooring Whips, Davit-Type Lift, 2 Attics, Large Rear Deck, Alarm System, Cathedral Ceiling, 9 Ceiling Fans, Granite & Megganite Counter Tops With No Joints, Vertical Blinds, Double Electric Range, 2 Attic Vent Fans, Carpet, Hardwood & Tile Flooring, Office With View Of Water, Ask For ''Feature Page'' Showing 18 Features & Dates Installed, Annual Pest Control Treatment. ''Curb Appeal'' Personified!!
This property is off market, which means it's not currently listed for sale or rent on Zillow. This may be different from what's available on other websites or public sources.



