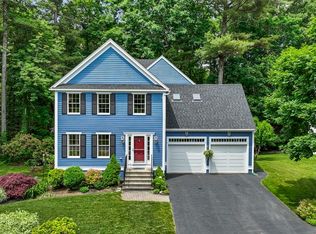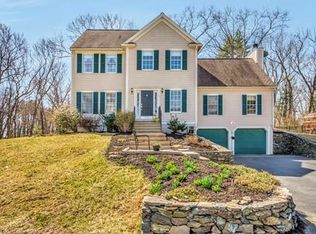Sold for $952,000
$952,000
7 Carriage Ln, Maynard, MA 01754
4beds
2,510sqft
Single Family Residence
Built in 1999
0.46 Acres Lot
$951,000 Zestimate®
$379/sqft
$4,011 Estimated rent
Home value
$951,000
$875,000 - $1.03M
$4,011/mo
Zestimate® history
Loading...
Owner options
Explore your selling options
What's special
This absolutely stunning home is a breath of fresh air! The original owner has taken painstaking care of this palace thru the years & it is evident. Set at the cul-de-sac end of a very desirable neighborhood, its curb appeal will immediately draw you in ~ note the fresh exterior paint (2024) & tasteful landscape. The foyer welcomes you to its open living areas.The spacious formal dining room is perfect for gatherings of family & friends; it flows into the living room with a walkout bay window that overlooks the private, wooded yard. The fabulous eat in kitchen boasts generous cherry cabinets & updated counters plus the kitchen peninsula & separate eating area. The fireplaced family room is a wonderful extension of the kitchen. Enjoy the private rear screened porch during warmer months. Upstairs is the primary suite & 3 additional bedrooms. All 3 baths have been beautifully updated. The lower level provides a game room & storage areas. Easy proximity to Maynard Crossing shops/eateries!
Zillow last checked: 8 hours ago
Listing updated: April 08, 2025 at 02:13pm
Listed by:
Mary Brannelly 978-764-5279,
Barrett Sotheby's International Realty 978-263-1166
Bought with:
Meg Vulliez
RE/MAX Real Estate Center
Source: MLS PIN,MLS#: 73343962
Facts & features
Interior
Bedrooms & bathrooms
- Bedrooms: 4
- Bathrooms: 3
- Full bathrooms: 2
- 1/2 bathrooms: 1
Primary bedroom
- Features: Bathroom - 3/4, Walk-In Closet(s), Flooring - Wall to Wall Carpet
- Level: Second
- Area: 231.2
- Dimensions: 17 x 13.6
Bedroom 2
- Features: Closet, Flooring - Wall to Wall Carpet
- Level: Second
- Area: 141.52
- Dimensions: 12.2 x 11.6
Bedroom 3
- Features: Closet, Flooring - Wall to Wall Carpet
- Level: Second
- Area: 134
- Dimensions: 13.4 x 10
Bedroom 4
- Features: Closet, Flooring - Wall to Wall Carpet
- Level: Second
- Area: 147
- Dimensions: 15 x 9.8
Primary bathroom
- Features: Yes
Bathroom 1
- Features: Bathroom - Half, Flooring - Stone/Ceramic Tile, Remodeled
- Level: First
- Area: 34
- Dimensions: 6.8 x 5
Bathroom 2
- Features: Bathroom - 3/4, Bathroom - Tiled With Shower Stall, Flooring - Stone/Ceramic Tile, Remodeled
- Level: Second
- Area: 64.68
- Dimensions: 8.4 x 7.7
Bathroom 3
- Features: Bathroom - Full, Bathroom - With Tub & Shower, Closet - Linen, Flooring - Laminate
- Level: Second
- Area: 59.64
- Dimensions: 8.4 x 7.1
Dining room
- Features: Closet/Cabinets - Custom Built, Flooring - Hardwood, Recessed Lighting, Wainscoting
- Level: First
- Area: 201.6
- Dimensions: 16 x 12.6
Family room
- Features: Flooring - Wall to Wall Carpet
- Level: First
- Area: 164.56
- Dimensions: 13.6 x 12.1
Kitchen
- Features: Flooring - Stone/Ceramic Tile, Dining Area, Balcony - Interior, Pantry, Countertops - Stone/Granite/Solid, Breakfast Bar / Nook, Exterior Access, Open Floorplan, Recessed Lighting, Remodeled, Slider
- Level: First
- Area: 273.75
- Dimensions: 21.9 x 12.5
Living room
- Features: Flooring - Hardwood, Window(s) - Bay/Bow/Box
- Level: First
- Area: 175
- Dimensions: 14 x 12.5
Heating
- Baseboard, Oil
Cooling
- Central Air
Appliances
- Included: Water Heater, Range, Dishwasher, Disposal, Microwave, Refrigerator
- Laundry: Electric Dryer Hookup, Washer Hookup, Second Floor
Features
- Closet, Ceiling Fan(s), Slider, Entry Hall, Game Room
- Flooring: Tile, Vinyl, Carpet, Hardwood, Flooring - Stone/Ceramic Tile, Flooring - Wall to Wall Carpet
- Doors: Insulated Doors
- Windows: Skylight, Insulated Windows
- Basement: Full,Partially Finished,Interior Entry,Bulkhead,Concrete
- Number of fireplaces: 1
- Fireplace features: Family Room
Interior area
- Total structure area: 2,510
- Total interior livable area: 2,510 sqft
- Finished area above ground: 2,010
- Finished area below ground: 500
Property
Parking
- Total spaces: 6
- Parking features: Attached, Garage Door Opener, Paved Drive, Off Street, Paved
- Attached garage spaces: 2
- Uncovered spaces: 4
Accessibility
- Accessibility features: No
Features
- Patio & porch: Screened
- Exterior features: Porch - Screened, Rain Gutters, Storage, Professional Landscaping
- Has view: Yes
- View description: Scenic View(s)
Lot
- Size: 0.46 Acres
- Features: Cul-De-Sac, Wooded, Easements
Details
- Parcel number: M:037.0 P:008.T,3637565
- Zoning: R2
Construction
Type & style
- Home type: SingleFamily
- Architectural style: Colonial
- Property subtype: Single Family Residence
Materials
- Frame
- Foundation: Concrete Perimeter
- Roof: Shingle
Condition
- Year built: 1999
Utilities & green energy
- Electric: Circuit Breakers
- Sewer: Public Sewer
- Water: Public
- Utilities for property: for Electric Range, for Electric Oven, for Electric Dryer, Washer Hookup
Community & neighborhood
Community
- Community features: Public Transportation, Shopping, Tennis Court(s), Park, Walk/Jog Trails, Stable(s), Golf, Medical Facility, Bike Path, Conservation Area, House of Worship, Private School, Public School, T-Station
Location
- Region: Maynard
Other
Other facts
- Road surface type: Paved
Price history
| Date | Event | Price |
|---|---|---|
| 4/8/2025 | Sold | $952,000+7%$379/sqft |
Source: MLS PIN #73343962 Report a problem | ||
| 3/26/2025 | Contingent | $889,900$355/sqft |
Source: MLS PIN #73343962 Report a problem | ||
| 3/25/2025 | Listed for sale | $889,900$355/sqft |
Source: MLS PIN #73343962 Report a problem | ||
| 3/20/2025 | Contingent | $889,900$355/sqft |
Source: MLS PIN #73343962 Report a problem | ||
| 3/19/2025 | Listed for sale | $889,900$355/sqft |
Source: MLS PIN #73343962 Report a problem | ||
Public tax history
| Year | Property taxes | Tax assessment |
|---|---|---|
| 2025 | $14,367 +8.1% | $805,800 +8.4% |
| 2024 | $13,288 +3.5% | $743,200 +9.8% |
| 2023 | $12,837 +5.6% | $676,700 +14.3% |
Find assessor info on the county website
Neighborhood: 01754
Nearby schools
GreatSchools rating
- 7/10Fowler SchoolGrades: 4-8Distance: 1.1 mi
- 7/10Maynard High SchoolGrades: 9-12Distance: 1.1 mi
- 5/10Green Meadow SchoolGrades: PK-3Distance: 1.3 mi
Schools provided by the listing agent
- Elementary: Green Meadow
- Middle: Fowler
- High: Maynard
Source: MLS PIN. This data may not be complete. We recommend contacting the local school district to confirm school assignments for this home.
Get a cash offer in 3 minutes
Find out how much your home could sell for in as little as 3 minutes with a no-obligation cash offer.
Estimated market value$951,000
Get a cash offer in 3 minutes
Find out how much your home could sell for in as little as 3 minutes with a no-obligation cash offer.
Estimated market value
$951,000

