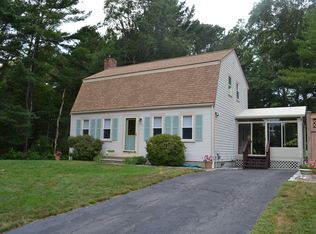Sold for $650,000 on 08/28/25
$650,000
7 Carol Rd, Wareham, MA 02571
3beds
2,724sqft
Single Family Residence
Built in 1986
0.83 Acres Lot
$-- Zestimate®
$239/sqft
$2,943 Estimated rent
Home value
Not available
Estimated sales range
Not available
$2,943/mo
Zestimate® history
Loading...
Owner options
Explore your selling options
What's special
New Price !You do not want to miss this extraordinary oversized ranch, lovingly maintained & meticulously cared for! Perfectly located just steps from Bay Point Golf Club, Onset Beaches & a vibrant mix of seaside dining & shops. Enjoy all the beauty of the Cape Cod Canal & Buzzards Bay—without the traffic! Step inside to a bright, sun-filled open floor plan with vaulted ceilings & skylights. The spacious kitchen, fireplaced living room, dining area, all-season sunroom & deck flow effortlessly—ideal for entertaining! Newly installed hardwood floors lead to a full bath, 1 bedroom with a charming mezzanine (perfect for reading or play), & a serene primary suite with new bath & walk-in closet. Head downstairs to a finished family room with cozy vibes, another bedroom, full bath, guest/office rooms & screened-in porch. New heating system! The exterior stuns with a pool, fenced yard, outdoor shower, 2 sheds & lush perennials on an expansive corner lot just shy of an acre!
Zillow last checked: 8 hours ago
Listing updated: August 29, 2025 at 07:16am
Listed by:
Lori A. Nery 508-736-2387,
Coastal Realty 508-990-4280
Bought with:
Yvonne Dunkle
Keller Williams Realty Colonial Partners
Source: MLS PIN,MLS#: 73336947
Facts & features
Interior
Bedrooms & bathrooms
- Bedrooms: 3
- Bathrooms: 3
- Full bathrooms: 3
Primary bedroom
- Features: Bathroom - Full, Skylight, Vaulted Ceiling(s), Walk-In Closet(s), Remodeled
- Level: First
Bedroom 2
- Features: Closet, Balcony - Interior
- Level: First
Bedroom 3
- Features: Closet, Flooring - Stone/Ceramic Tile, Exterior Access
- Level: Basement
Primary bathroom
- Features: Yes
Bathroom 1
- Features: Bathroom - Full, Bathroom - With Tub & Shower, Remodeled
- Level: First
Bathroom 2
- Features: Bathroom - Full
- Level: First
Bathroom 3
- Features: Bathroom - With Shower Stall
- Level: Basement
Dining room
- Features: Skylight, Vaulted Ceiling(s), Flooring - Stone/Ceramic Tile
- Level: First
Family room
- Features: Wood / Coal / Pellet Stove, Flooring - Wall to Wall Carpet
- Level: Basement
Kitchen
- Features: Flooring - Stone/Ceramic Tile, Breakfast Bar / Nook
- Level: First
Living room
- Features: Beamed Ceilings, Vaulted Ceiling(s), Flooring - Hardwood
- Level: First
Heating
- Baseboard, Oil
Cooling
- Ductless
Appliances
- Laundry: In Basement, Electric Dryer Hookup, Washer Hookup
Features
- Cathedral Ceiling(s), Slider, Sun Room
- Flooring: Tile, Hardwood, Stone / Slate
- Doors: French Doors, Insulated Doors
- Windows: Skylight(s), Insulated Windows, Storm Window(s)
- Basement: Finished,Walk-Out Access,Interior Entry
- Number of fireplaces: 1
- Fireplace features: Living Room
Interior area
- Total structure area: 2,724
- Total interior livable area: 2,724 sqft
- Finished area above ground: 1,724
- Finished area below ground: 1,000
Property
Parking
- Total spaces: 4
- Parking features: Off Street, Paved
- Uncovered spaces: 4
Accessibility
- Accessibility features: No
Features
- Patio & porch: Deck - Exterior, Porch - Enclosed, Deck, Covered
- Exterior features: Porch - Enclosed, Deck, Covered Patio/Deck, Pool - Above Ground, Rain Gutters, Storage, Sprinkler System, Outdoor Shower
- Has private pool: Yes
- Pool features: Above Ground
- Waterfront features: Bay, 1/2 to 1 Mile To Beach, Beach Ownership(Public)
Lot
- Size: 0.83 Acres
- Features: Corner Lot
Details
- Parcel number: M:00009 B:000 L:00E11,1177264
- Zoning: R
Construction
Type & style
- Home type: SingleFamily
- Architectural style: Raised Ranch
- Property subtype: Single Family Residence
Materials
- Frame
- Foundation: Concrete Perimeter
- Roof: Shingle
Condition
- Year built: 1986
Utilities & green energy
- Electric: 100 Amp Service
- Sewer: Private Sewer
- Water: Public
- Utilities for property: for Electric Range, for Electric Dryer, Washer Hookup
Community & neighborhood
Community
- Community features: Public Transportation, Shopping, Park, Walk/Jog Trails, Medical Facility, Laundromat, Bike Path, Conservation Area, Highway Access, House of Worship, Marina, Private School, Public School
Location
- Region: Wareham
Other
Other facts
- Listing terms: Contract
- Road surface type: Paved
Price history
| Date | Event | Price |
|---|---|---|
| 8/28/2025 | Sold | $650,000+1.6%$239/sqft |
Source: MLS PIN #73336947 Report a problem | ||
| 6/26/2025 | Contingent | $640,000$235/sqft |
Source: MLS PIN #73336947 Report a problem | ||
| 5/12/2025 | Price change | $640,000-3%$235/sqft |
Source: MLS PIN #73336947 Report a problem | ||
| 2/20/2025 | Listed for sale | $659,900+10.9%$242/sqft |
Source: MLS PIN #73336947 Report a problem | ||
| 8/12/2022 | Sold | $595,000+0.9%$218/sqft |
Source: MLS PIN #73003665 Report a problem | ||
Public tax history
Tax history is unavailable.
Neighborhood: 02571
Nearby schools
GreatSchools rating
- 5/10Wareham Elementary SchoolGrades: PK-4Distance: 4.5 mi
- 3/10Wareham Senior High SchoolGrades: 8-12Distance: 4.3 mi
- 6/10Wareham Middle SchoolGrades: 5-7Distance: 4.5 mi

Get pre-qualified for a loan
At Zillow Home Loans, we can pre-qualify you in as little as 5 minutes with no impact to your credit score.An equal housing lender. NMLS #10287.
