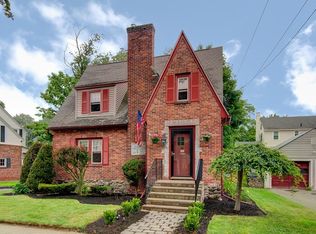Awesome 3 bedroom cape in desirable Tatnuck neighborhood - walking distance to Tatnuck Square. This lovely property has updated kitchen and baths, newer windows, beautiful hardwood floors, and freshly painted interior. First floor boasts open floor plan w/charming arched entry from front to back fireplaced living room to dining room both with crown moldings, cabinet packed kitchen with newer stainless appliances, updated cabinets, and tile floor. Pretty turned stairway leads to the second level w/hardwood floors, 3 bedrooms and a full bath. The huge master is front to back with 2 closets/one walk-in. The office/2nd bedroom has a full wall of built-ins as well as a walk-in closet. The full bath has a newer vanity, resurfaced tub and tiled shower. There is a sunroom off the living room ovetlooking beautifully landscaped level yard, deck & patio, a one car garage with storage above, and a cedar closet in the basement.
This property is off market, which means it's not currently listed for sale or rent on Zillow. This may be different from what's available on other websites or public sources.
