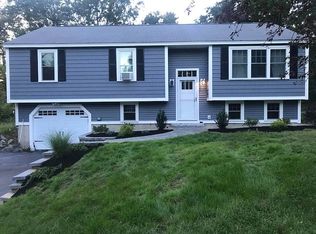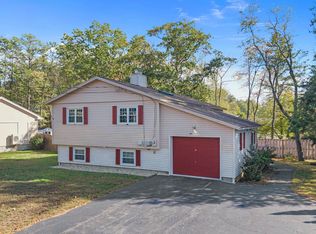Welcome to the Heights District of Concord, this 2-bedroom, 1-1/2 bathroom, tri-level home will make your hectic lifestyle a little easier. I-393, I-93, Route 4, and I-89 are minutes away. You will no longer need to wake-up early on those cold, snowy days, because your vehicle will be protected from the elements in your 2-car attached garage. Grocery stores, restaurants, and all of the amenities the City of Concord offers are close by and easily accessible. When your errands and commute are done, you can relax in your fenced in backyard, under the shade of mature hardwood trees, on a sizeable corner lot. If the weather is bad, snuggle next to the blazing pellet stove with a good book in the huge lower level living room. When it is meal time, the kitchen offers ample space to prepare your favorite dishes that can be served to your guests in the adjoining dining room that expands into the main level living room. The large master bedroom has a single closet, as well as a separate double closet. The second bedroom is also large, and has a walk-in closet for plenty of storage space. This home feels larger than the it appears, so schedule your showing today and experience it for yourself. Delayed showings start with an open house on Sunday, 10/18, from 10a-2p.
This property is off market, which means it's not currently listed for sale or rent on Zillow. This may be different from what's available on other websites or public sources.

